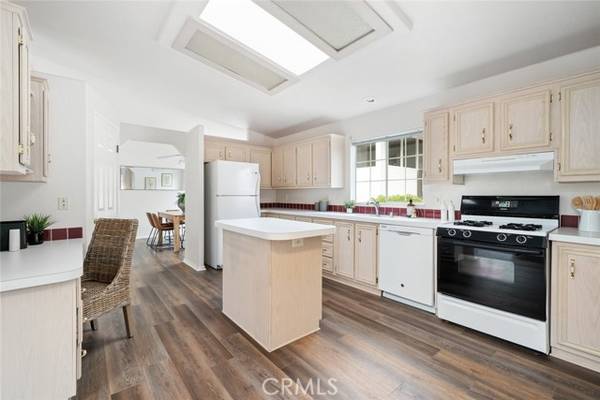For more information regarding the value of a property, please contact us for a free consultation.
Key Details
Sold Price $367,500
Property Type Manufactured Home
Sub Type Manufactured Home
Listing Status Sold
Purchase Type For Sale
Square Footage 1,613 sqft
Price per Sqft $227
MLS Listing ID SC21242412
Sold Date 01/24/22
Style Manufactured Home
Bedrooms 2
Full Baths 2
HOA Fees $270/mo
HOA Y/N Yes
Year Built 1996
Lot Size 4,324 Sqft
Acres 0.0993
Property Description
Opportunity knocks! This fabulous home is located within the highly desirable 55+ neighborhood of Rancho Paso. Well-appointed, this corner lot home features 2 bedrooms, 2 full bathrooms...plus an office! It boasts over 1,613sf of living space with vaulted ceilings and great natural lighting throughout. The open floor plan allows for easy flow of entertaining to host all your friends and family. The large kitchen offers ample preparation space including a center kitchen island, walk-in pantry, built-in desk and cozy breakfast nook. The owners suite is spacious and has two large closets, an ensuite bathroom with an over-sized soaking tub and separate shower. This particular location affords ease of access and total privacy within the fully fenced backyard. The attached two car garage is rarity within the community and allows for additional storage space. Optional RV storage spots are available within the park. Homeowners enjoy use of the private pool, clubhouse, open greenbelts, multiple picnic areas, shuffleboard and beautiful tree lined streets. Located within the heart of Paso Robles coveted wine country with exceptional access to local parks, hiking trails, breweries, golf courses, restaurants, tasting rooms, and boutique shopping.
Opportunity knocks! This fabulous home is located within the highly desirable 55+ neighborhood of Rancho Paso. Well-appointed, this corner lot home features 2 bedrooms, 2 full bathrooms...plus an office! It boasts over 1,613sf of living space with vaulted ceilings and great natural lighting throughout. The open floor plan allows for easy flow of entertaining to host all your friends and family. The large kitchen offers ample preparation space including a center kitchen island, walk-in pantry, built-in desk and cozy breakfast nook. The owners suite is spacious and has two large closets, an ensuite bathroom with an over-sized soaking tub and separate shower. This particular location affords ease of access and total privacy within the fully fenced backyard. The attached two car garage is rarity within the community and allows for additional storage space. Optional RV storage spots are available within the park. Homeowners enjoy use of the private pool, clubhouse, open greenbelts, multiple picnic areas, shuffleboard and beautiful tree lined streets. Located within the heart of Paso Robles coveted wine country with exceptional access to local parks, hiking trails, breweries, golf courses, restaurants, tasting rooms, and boutique shopping.
Location
State CA
County San Luis Obispo
Area Paso Robles (93446)
Building/Complex Name Rancho Paso Mobiles
Interior
Interior Features Laminate Counters, Pantry
Cooling Central Forced Air
Flooring Linoleum/Vinyl
Equipment Dishwasher, Refrigerator, Gas Range
Appliance Dishwasher, Refrigerator, Gas Range
Laundry Laundry Room, Inside
Exterior
Parking Features Garage
Garage Spaces 2.0
Pool Community/Common, See Remarks, Association
Utilities Available Cable Available, Electricity Connected, Natural Gas Connected, Phone Available, Sewer Connected, Water Connected
Total Parking Spaces 2
Building
Sewer Other/Remarks, Private Sewer
Water Public
Others
Senior Community Other
Acceptable Financing Cash
Listing Terms Cash
Special Listing Condition Standard
Read Less Info
Want to know what your home might be worth? Contact us for a FREE valuation!

Our team is ready to help you sell your home for the highest possible price ASAP

Bought with Scott Ehrke • RE/MAX Success
GET MORE INFORMATION




