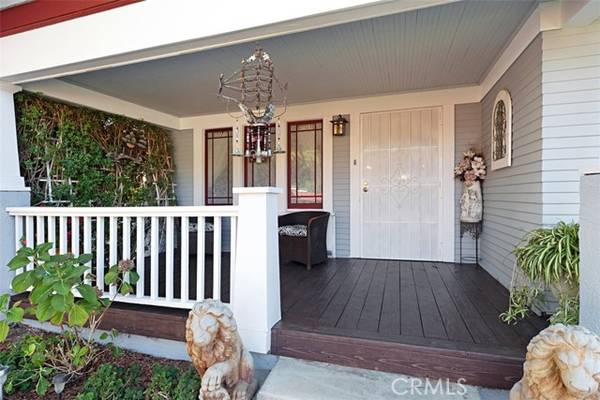For more information regarding the value of a property, please contact us for a free consultation.
Key Details
Sold Price $470,000
Property Type Single Family Home
Sub Type Detached
Listing Status Sold
Purchase Type For Sale
Square Footage 1,573 sqft
Price per Sqft $298
MLS Listing ID SW21240887
Sold Date 12/20/21
Style Detached
Bedrooms 3
Full Baths 2
HOA Y/N No
Year Built 1990
Lot Size 9,148 Sqft
Acres 0.21
Property Description
Lovely Quintessential Craftsman! This truly special home features a blend of original charm and updated features and finishes. A covered front porch looks out to the picket fenced front yard. The front door opens to a large living room with real wood burning fireplace and built-in cabinet. The interior is appointed with custom paint, crown molding, rich laminate flooring and several chandeliers and period architectural elements. The double interior French doors open to an elegant dining room highlighted by a custom built-in hutch. The kitchen, with it's honed stone counter tops features a new dishwasher, gas range/oven and refrigerator is included. There are plenty of cabinets including a wall pantry. A quaint nook/kitchenette area is perfect for casual faire. There are 3 bedrooms, all of generous space and all are carpeted. The master features an upgraded bath. The back bedroom features a built-in and the other a walk-in closet. Both share a full bath off the hall which is upgraded with stone counter tops. The laundry room is cleverly placed off the kitchen in a screened-in porch, right inside the back door. The backyard has a large deck with freestanding attached gazebo and there is plenty more room to roam. The concrete driveway on the side leads to the back where there is a 2-car detached garage. The home has a convenient location to school, shopping highway and is near Lake Elsinore's Ball Park District/Storm stadium. There are low taxes and no HOA.
Lovely Quintessential Craftsman! This truly special home features a blend of original charm and updated features and finishes. A covered front porch looks out to the picket fenced front yard. The front door opens to a large living room with real wood burning fireplace and built-in cabinet. The interior is appointed with custom paint, crown molding, rich laminate flooring and several chandeliers and period architectural elements. The double interior French doors open to an elegant dining room highlighted by a custom built-in hutch. The kitchen, with it's honed stone counter tops features a new dishwasher, gas range/oven and refrigerator is included. There are plenty of cabinets including a wall pantry. A quaint nook/kitchenette area is perfect for casual faire. There are 3 bedrooms, all of generous space and all are carpeted. The master features an upgraded bath. The back bedroom features a built-in and the other a walk-in closet. Both share a full bath off the hall which is upgraded with stone counter tops. The laundry room is cleverly placed off the kitchen in a screened-in porch, right inside the back door. The backyard has a large deck with freestanding attached gazebo and there is plenty more room to roam. The concrete driveway on the side leads to the back where there is a 2-car detached garage. The home has a convenient location to school, shopping highway and is near Lake Elsinore's Ball Park District/Storm stadium. There are low taxes and no HOA.
Location
State CA
County Riverside
Area Riv Cty-Lake Elsinore (92530)
Zoning R1
Interior
Interior Features Stone Counters, Unfurnished
Heating Natural Gas
Cooling Central Forced Air
Flooring Carpet, Laminate, Tile
Fireplaces Type FP in Living Room
Equipment Dishwasher, Disposal, Dryer, Refrigerator, Washer, Gas Range
Appliance Dishwasher, Disposal, Dryer, Refrigerator, Washer, Gas Range
Laundry Laundry Room, Other/Remarks
Exterior
Parking Features Garage, Garage - Single Door
Garage Spaces 2.0
Fence Wood
Utilities Available Electricity Connected, Natural Gas Connected, Phone Available, Water Connected
View Mountains/Hills, Neighborhood
Roof Type Composition,Shingle
Total Parking Spaces 2
Building
Lot Description Landscaped, Sprinklers In Rear
Story 1
Lot Size Range 7500-10889 SF
Water Public
Architectural Style Craftsman, Craftsman/Bungalow
Level or Stories 1 Story
Others
Acceptable Financing Cash, Cash To New Loan
Listing Terms Cash, Cash To New Loan
Special Listing Condition Standard
Read Less Info
Want to know what your home might be worth? Contact us for a FREE valuation!

Our team is ready to help you sell your home for the highest possible price ASAP

Bought with Melinda Kent • Jason Mitchell R. E. Calif.
GET MORE INFORMATION




