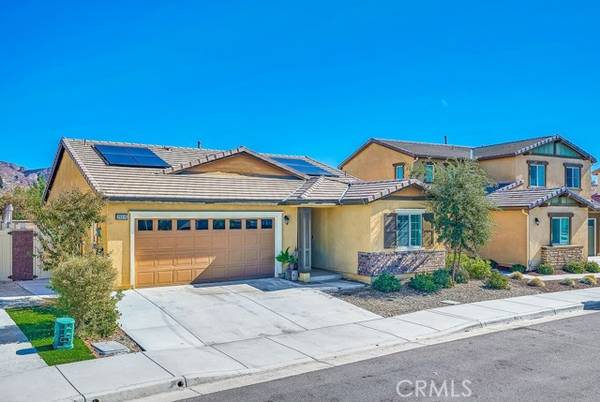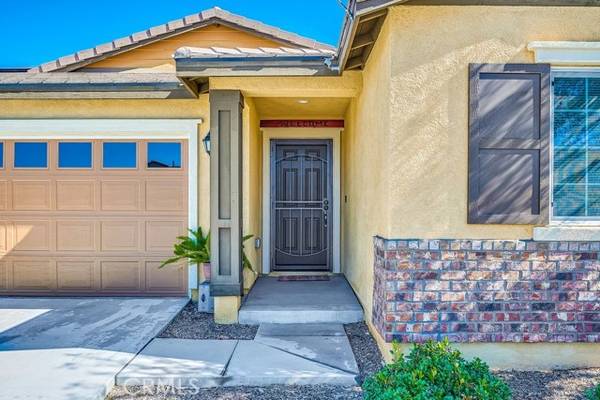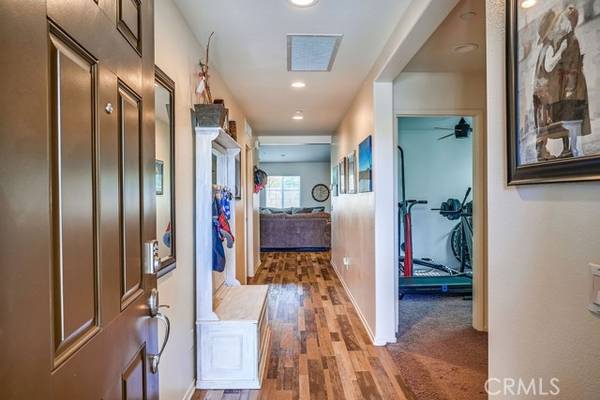For more information regarding the value of a property, please contact us for a free consultation.
Key Details
Sold Price $517,200
Property Type Single Family Home
Sub Type Detached
Listing Status Sold
Purchase Type For Sale
Square Footage 1,387 sqft
Price per Sqft $372
MLS Listing ID SW21244455
Sold Date 03/04/22
Style Detached
Bedrooms 3
Full Baths 2
Construction Status Turnkey
HOA Fees $117/mo
HOA Y/N Yes
Year Built 2018
Lot Size 3,920 Sqft
Acres 0.09
Property Description
Welcome home to Summerly! Built in 2018 this single-story, three-bedroom, two-bathroom home features solar, cathedral ceilings, and a private backyard. The exterior is warm and inviting with its rich colors, wood shutters, and brick trim. Step through the screened security door and you are greeted with the luxury plank flooring which leads to the open great room concept of the kitchen + living room. The kitchen showcases all-white cabinetry, stainless steel appliances, + granite countertops. The home also features recessed lighting, ceiling fans, a whole house fan, and a separate laundry room. Enjoy modern amenities in the primary bathroom including dual sinks, a walk-in closet, a water closet private commode, full shower, and plenty of storage. The community features parks, playgrounds, gazebos, private fire pits, a clubhouse/ banquet room, a sparkling pool and spa, sports courts, BBQs, picnic areas, and more!
Welcome home to Summerly! Built in 2018 this single-story, three-bedroom, two-bathroom home features solar, cathedral ceilings, and a private backyard. The exterior is warm and inviting with its rich colors, wood shutters, and brick trim. Step through the screened security door and you are greeted with the luxury plank flooring which leads to the open great room concept of the kitchen + living room. The kitchen showcases all-white cabinetry, stainless steel appliances, + granite countertops. The home also features recessed lighting, ceiling fans, a whole house fan, and a separate laundry room. Enjoy modern amenities in the primary bathroom including dual sinks, a walk-in closet, a water closet private commode, full shower, and plenty of storage. The community features parks, playgrounds, gazebos, private fire pits, a clubhouse/ banquet room, a sparkling pool and spa, sports courts, BBQs, picnic areas, and more!
Location
State CA
County Riverside
Area Riv Cty-Lake Elsinore (92530)
Interior
Interior Features Recessed Lighting
Heating Solar
Cooling Central Forced Air, Whole House Fan
Flooring Carpet, Linoleum/Vinyl
Equipment Dishwasher, Disposal, Dryer, Microwave, Refrigerator, Solar Panels, Washer, Gas Oven, Vented Exhaust Fan, Gas Range
Appliance Dishwasher, Disposal, Dryer, Microwave, Refrigerator, Solar Panels, Washer, Gas Oven, Vented Exhaust Fan, Gas Range
Laundry Laundry Room, Inside
Exterior
Exterior Feature Brick, Stucco
Parking Features Direct Garage Access, Garage, Garage Door Opener
Garage Spaces 2.0
Fence Vinyl
Pool Association
Utilities Available Electricity Connected, Natural Gas Connected, Sewer Connected, Water Connected
View Mountains/Hills, Neighborhood
Roof Type Flat Tile
Total Parking Spaces 4
Building
Lot Description Curbs, Sidewalks
Story 1
Lot Size Range 1-3999 SF
Sewer Public Sewer
Water Public
Level or Stories 1 Story
Construction Status Turnkey
Others
Acceptable Financing Cash, Conventional, VA
Listing Terms Cash, Conventional, VA
Special Listing Condition Standard
Read Less Info
Want to know what your home might be worth? Contact us for a FREE valuation!

Our team is ready to help you sell your home for the highest possible price ASAP

Bought with Glendon Gopaul • Atlas Realty Group
GET MORE INFORMATION




