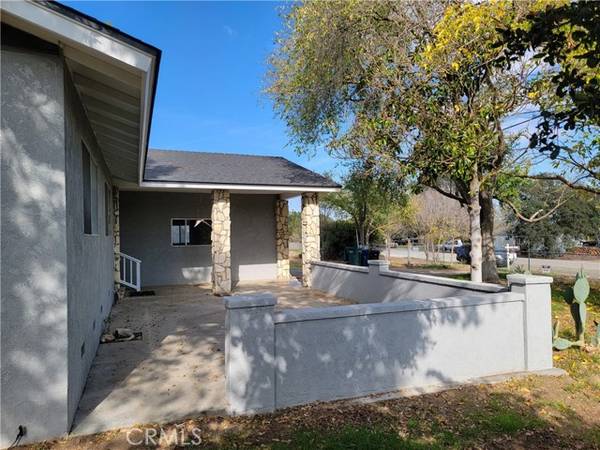For more information regarding the value of a property, please contact us for a free consultation.
Key Details
Sold Price $655,000
Property Type Single Family Home
Sub Type Detached
Listing Status Sold
Purchase Type For Sale
Square Footage 1,547 sqft
Price per Sqft $423
MLS Listing ID NS21239873
Sold Date 03/28/22
Style Detached
Bedrooms 3
Full Baths 2
HOA Y/N No
Year Built 1982
Lot Size 1.040 Acres
Acres 1.04
Property Description
Look at this...a fully fenced 1.04 Acre property with a 3 Bedroom, 1 3/4 bath home, minutes from downtown Paso Robles! There is also a root cellar, built in BBQ and plenty of room to build a shop and/or a place for your animals in the backyard. A roomy courtyard out front is another place to relax and overlooks a green grassy area with big shade trees. This home has recently been painted (exterior and interior) and has a newer roof. The great room is bright and spacious and has a beautiful wood burning fireplace, open to the dining area and is easily accessible to the kitchen and backyard. Are you looking for lots of storage...wait until you see all the cabinets? The kitchen has been called a "Baker's Kitchen" with all the counter space and the extra pull-out cutting boards. There is more storage space along the hallway that leads to the master bedroom/bathroom and the guest rooms and bath. Each bedroom has mirrored sliding closet doors and ceiling fans. You can also cozy up in front of the pellet stove located in the sunroom/enclosed patio off the master bedroom. Call now to schedule a showing...there aren't many properties on the market like this with useable acreage and so close to town.
Look at this...a fully fenced 1.04 Acre property with a 3 Bedroom, 1 3/4 bath home, minutes from downtown Paso Robles! There is also a root cellar, built in BBQ and plenty of room to build a shop and/or a place for your animals in the backyard. A roomy courtyard out front is another place to relax and overlooks a green grassy area with big shade trees. This home has recently been painted (exterior and interior) and has a newer roof. The great room is bright and spacious and has a beautiful wood burning fireplace, open to the dining area and is easily accessible to the kitchen and backyard. Are you looking for lots of storage...wait until you see all the cabinets? The kitchen has been called a "Baker's Kitchen" with all the counter space and the extra pull-out cutting boards. There is more storage space along the hallway that leads to the master bedroom/bathroom and the guest rooms and bath. Each bedroom has mirrored sliding closet doors and ceiling fans. You can also cozy up in front of the pellet stove located in the sunroom/enclosed patio off the master bedroom. Call now to schedule a showing...there aren't many properties on the market like this with useable acreage and so close to town.
Location
State CA
County San Luis Obispo
Area Paso Robles (93446)
Interior
Interior Features Tile Counters
Cooling Wall/Window
Flooring Carpet, Tile
Fireplaces Type Pellet Stove
Equipment Dishwasher, Microwave, Refrigerator, Propane Oven, Propane Range
Appliance Dishwasher, Microwave, Refrigerator, Propane Oven, Propane Range
Laundry Inside
Exterior
Parking Features Gated, Garage - Single Door
Garage Spaces 2.0
Fence Chain Link
Utilities Available Electricity Available, Phone Available, Propane, Water Available
Roof Type Composition,Shingle
Total Parking Spaces 2
Building
Story 1
Lot Size Range 1+ to 2 AC
Water Well
Architectural Style Traditional
Level or Stories 1 Story
Others
Acceptable Financing Cash, Conventional, Cash To New Loan
Listing Terms Cash, Conventional, Cash To New Loan
Special Listing Condition Standard
Read Less Info
Want to know what your home might be worth? Contact us for a FREE valuation!

Our team is ready to help you sell your home for the highest possible price ASAP

Bought with Emily Lider • RE/MAX Parkside Real Estate
GET MORE INFORMATION




