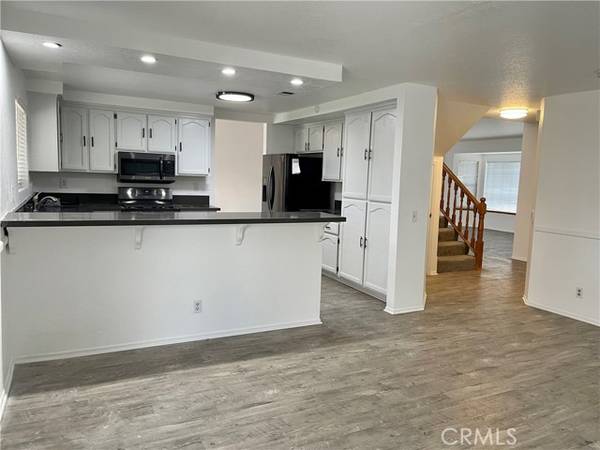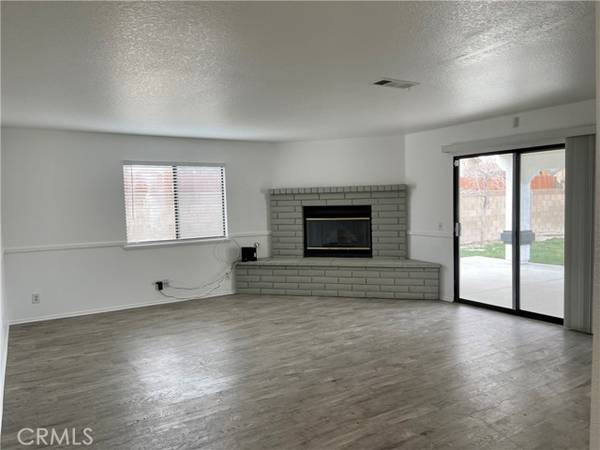For more information regarding the value of a property, please contact us for a free consultation.
Key Details
Sold Price $537,000
Property Type Single Family Home
Sub Type Detached
Listing Status Sold
Purchase Type For Sale
Square Footage 2,328 sqft
Price per Sqft $230
MLS Listing ID CV22028134
Sold Date 03/30/22
Style Detached
Bedrooms 4
Full Baths 3
HOA Y/N No
Year Built 1992
Lot Size 8,050 Sqft
Acres 0.1848
Property Description
Welcome to this stunning, immaculately kept home! The well-maintained front yard and architectural appointments make an inviting introduction to come inside. Once you are in you will find the newer laminate flooring on the first floor, newer carpet on the second floor. A large open entryway, living room and attached dining room with vaulted ceiling makes the perfect open space for entertaining and having family gatherings. The kitchen is large and open and offers plenty of cabinet space, newer appliances, newer countertops. The kitchen opens to a large family room offers plenty of space along with a cozy fireplace. There is one bedroom and full bathroom downstairs. Upstairs you will find the well-appointed bedrooms with space and privacy. Two of the bedrooms share a large full bathroom while the Primary Bedroom features a full ensuite bathroom, and fireplace. A large, lengthy patio in the backyard still leaves plenty of room for the luscious grass, plants and block walls. Tax record shows 3 bedrooms, but the home has 4 bedrooms, one downstairs and 3 upstairs. Come see this amazing home!
Welcome to this stunning, immaculately kept home! The well-maintained front yard and architectural appointments make an inviting introduction to come inside. Once you are in you will find the newer laminate flooring on the first floor, newer carpet on the second floor. A large open entryway, living room and attached dining room with vaulted ceiling makes the perfect open space for entertaining and having family gatherings. The kitchen is large and open and offers plenty of cabinet space, newer appliances, newer countertops. The kitchen opens to a large family room offers plenty of space along with a cozy fireplace. There is one bedroom and full bathroom downstairs. Upstairs you will find the well-appointed bedrooms with space and privacy. Two of the bedrooms share a large full bathroom while the Primary Bedroom features a full ensuite bathroom, and fireplace. A large, lengthy patio in the backyard still leaves plenty of room for the luscious grass, plants and block walls. Tax record shows 3 bedrooms, but the home has 4 bedrooms, one downstairs and 3 upstairs. Come see this amazing home!
Location
State CA
County Los Angeles
Area Lancaster (93536)
Zoning LRR1*
Interior
Cooling Central Forced Air
Flooring Carpet, Laminate
Fireplaces Type FP in Family Room, FP in Master BR
Equipment Dishwasher, Disposal, Gas Oven, Gas Range
Appliance Dishwasher, Disposal, Gas Oven, Gas Range
Laundry Other/Remarks
Exterior
Parking Features Direct Garage Access
Garage Spaces 2.0
Utilities Available Electricity Connected, Natural Gas Connected, Sewer Connected, Water Connected
Total Parking Spaces 2
Building
Lot Description Sidewalks
Lot Size Range 7500-10889 SF
Sewer Public Sewer
Water Public
Level or Stories 2 Story
Others
Acceptable Financing Cash, Conventional, Exchange, FHA, Land Contract, VA
Listing Terms Cash, Conventional, Exchange, FHA, Land Contract, VA
Special Listing Condition Standard
Read Less Info
Want to know what your home might be worth? Contact us for a FREE valuation!

Our team is ready to help you sell your home for the highest possible price ASAP

Bought with SANDAR WEST • RE/MAX INNOVATIONS
GET MORE INFORMATION




