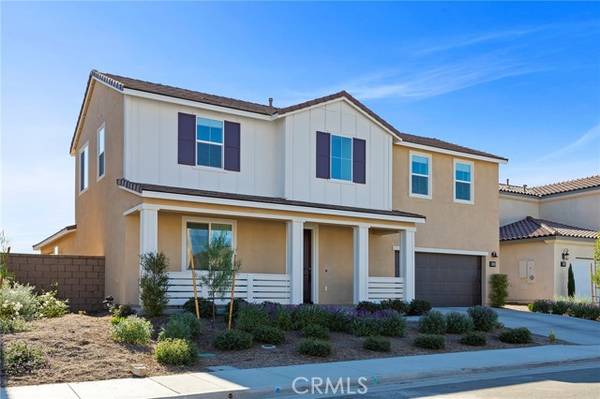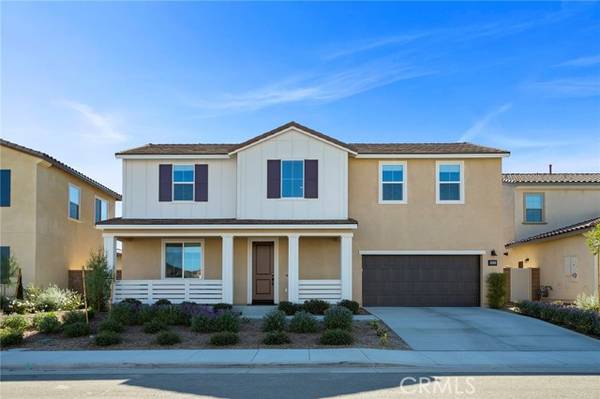For more information regarding the value of a property, please contact us for a free consultation.
Key Details
Sold Price $689,000
Property Type Single Family Home
Sub Type Detached
Listing Status Sold
Purchase Type For Sale
Square Footage 3,453 sqft
Price per Sqft $199
MLS Listing ID SW21259113
Sold Date 01/27/22
Style Detached
Bedrooms 4
Full Baths 2
Half Baths 1
Construction Status Turnkey
HOA Fees $120/mo
HOA Y/N Yes
Year Built 2021
Lot Size 6,229 Sqft
Acres 0.143
Property Description
WOW!! This 2021 Built Brookfield is a stunner!! Adorable front porch that expands across the entire front of the home. With over 3400 sq. feet this home offers 4 bedrooms, 3 bathrooms, a downstairs office and a MAIN FLOOR MASTER SUITE!! Gorgeous LVP flooring throughout the first level. This home offers expansive living spaces and vaulted ceiling in the grand entryway. Off the entrance is a large office with double doors that could easily become a 5th bedroom. Step into the GREAT ROOM to find a stunning Farmhouse style kitchen with white cabinets and black hardware and granite countertops. Large island offers seating for 4, ss sink and above is pre-wired for your own pendant lights! Sparkling stainless steel appliances and a great space to add a butlers pantry or dream up a new kitchen space! This area leads to a HUGE walk-in pantry with so much place to store food or extra dishes or large kitchen appliances! Spacious laundry room is located off the kitchen and is pre-plumbed for a sink but also enough room for a stand alone refrigerator or freezer. SOFT CLOSE drawers and cabinets throughout the entire home! HUGE open Family Room and Dining Room off the kitchen offers such flexible spaces to design and lay out at you please. Perfect flow for entertaining. Off the tandem 3-car direct garage access there is a large room with massive storage closet that would make an awesome Mudroom. Powder room on the first floor!! This floor plan is unique and hard to find, featuring the Master Bedroom Suite on the first floor. Roomy bedroom and features TWO walk-in closets! LVP throughout th
WOW!! This 2021 Built Brookfield is a stunner!! Adorable front porch that expands across the entire front of the home. With over 3400 sq. feet this home offers 4 bedrooms, 3 bathrooms, a downstairs office and a MAIN FLOOR MASTER SUITE!! Gorgeous LVP flooring throughout the first level. This home offers expansive living spaces and vaulted ceiling in the grand entryway. Off the entrance is a large office with double doors that could easily become a 5th bedroom. Step into the GREAT ROOM to find a stunning Farmhouse style kitchen with white cabinets and black hardware and granite countertops. Large island offers seating for 4, ss sink and above is pre-wired for your own pendant lights! Sparkling stainless steel appliances and a great space to add a butlers pantry or dream up a new kitchen space! This area leads to a HUGE walk-in pantry with so much place to store food or extra dishes or large kitchen appliances! Spacious laundry room is located off the kitchen and is pre-plumbed for a sink but also enough room for a stand alone refrigerator or freezer. SOFT CLOSE drawers and cabinets throughout the entire home! HUGE open Family Room and Dining Room off the kitchen offers such flexible spaces to design and lay out at you please. Perfect flow for entertaining. Off the tandem 3-car direct garage access there is a large room with massive storage closet that would make an awesome Mudroom. Powder room on the first floor!! This floor plan is unique and hard to find, featuring the Master Bedroom Suite on the first floor. Roomy bedroom and features TWO walk-in closets! LVP throughout this bedroom/bathroom, dual sinks, walk-in shower and soaker tub. Let's check out the 2nd floor! First you will find the MASSIVE LOFT space which could make a great theater or game room. You'll also find 3 more sizeable bedrooms, 2 with walk-in closets, a large full-bathroom with dual sinks and plenty of storage space!! Back downstairs off the kitchen is the sliding glass door with plantation shutters that lead you out to your covered California patio room with recessed lighting. The backyard is a blank slate, waiting for you to put your stamp on it. Other notable mentions, home comes equipped with a Quiet Cool whole house fan, recessed lighting and ceiling fans throughout. This Spencer's Crossing - amenity-rich community offers 3 pools, a spa, a tot pool, private HOA parks, tot lots, sports courts, walking trails, a clubhouse and so much more! Minutes from Temecula Wine Country.
Location
State CA
County Riverside
Area Riv Cty-Murrieta (92563)
Interior
Interior Features Granite Counters, Pantry, Recessed Lighting
Cooling Central Forced Air, Whole House Fan
Flooring Carpet, Laminate
Equipment Dishwasher, Disposal, Microwave, Gas Range
Appliance Dishwasher, Disposal, Microwave, Gas Range
Laundry Laundry Room, Inside
Exterior
Exterior Feature Stucco
Parking Features Tandem, Direct Garage Access, Garage - Single Door
Garage Spaces 3.0
Fence Vinyl
Pool Association
Utilities Available Cable Connected, Electricity Connected, Natural Gas Connected, Phone Connected, Sewer Connected, Water Connected
Roof Type Concrete,Tile/Clay
Total Parking Spaces 3
Building
Lot Description Curbs, Sidewalks
Lot Size Range 4000-7499 SF
Sewer Public Sewer
Water Public
Level or Stories 1 Story
Construction Status Turnkey
Others
Acceptable Financing Cash, Conventional, VA
Listing Terms Cash, Conventional, VA
Special Listing Condition Standard
Read Less Info
Want to know what your home might be worth? Contact us for a FREE valuation!

Our team is ready to help you sell your home for the highest possible price ASAP

Bought with Shivanand Havanagi • Rise Realty
GET MORE INFORMATION




