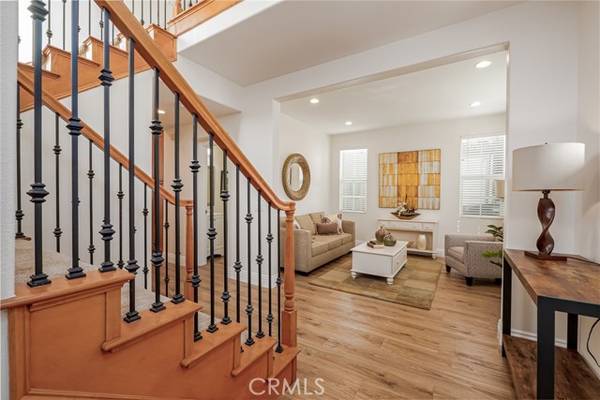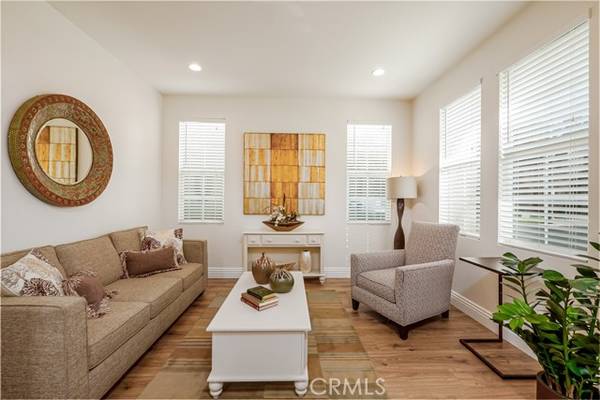For more information regarding the value of a property, please contact us for a free consultation.
Key Details
Sold Price $1,505,000
Property Type Single Family Home
Sub Type Detached
Listing Status Sold
Purchase Type For Sale
Square Footage 2,101 sqft
Price per Sqft $716
MLS Listing ID OC21261275
Sold Date 01/21/22
Style Detached
Bedrooms 3
Full Baths 2
Half Baths 1
Construction Status Turnkey
HOA Fees $84/mo
HOA Y/N Yes
Year Built 2003
Lot Size 4,000 Sqft
Acres 0.0918
Property Description
Welcome to serene Quail Hill. Located in the Linden neighborhood on a quiet street just around the corner from Alderwood Elementary, this home will be highly sought after. Featuring newly painted interior throughout, New laminate flooring, Newly carpeted stairs and fresh landscaping. With attached 2 car garage, upstairs laundry with utility sink, spacious bedrooms, recessed lighting throughout, ample natural light, french doors, stone counter tops and more. The floorplan features 3 spacious bedrooms + office upstairs which can easily be converted to a 4th bedroom. Downstairs you will find a bright and inviting den as you first enter. This could possibly be converted to the office, another bedroom or separate dining area. The kitchen is open to the family room with enough space to include a dining area as well. The kitchen features under cabinet lights, center island with sink and plenty of cabinet space. Near shopping, freeways and toll roads giving you may options for getting from A to B conveniently. The amazing Quail Hill Amenities include Tennis courts, parks, walking/biking trails, pool/spa, BBQ's and much more.
Welcome to serene Quail Hill. Located in the Linden neighborhood on a quiet street just around the corner from Alderwood Elementary, this home will be highly sought after. Featuring newly painted interior throughout, New laminate flooring, Newly carpeted stairs and fresh landscaping. With attached 2 car garage, upstairs laundry with utility sink, spacious bedrooms, recessed lighting throughout, ample natural light, french doors, stone counter tops and more. The floorplan features 3 spacious bedrooms + office upstairs which can easily be converted to a 4th bedroom. Downstairs you will find a bright and inviting den as you first enter. This could possibly be converted to the office, another bedroom or separate dining area. The kitchen is open to the family room with enough space to include a dining area as well. The kitchen features under cabinet lights, center island with sink and plenty of cabinet space. Near shopping, freeways and toll roads giving you may options for getting from A to B conveniently. The amazing Quail Hill Amenities include Tennis courts, parks, walking/biking trails, pool/spa, BBQ's and much more.
Location
State CA
County Orange
Area Oc - Irvine (92603)
Interior
Interior Features Granite Counters, Recessed Lighting
Cooling Central Forced Air
Flooring Laminate
Fireplaces Type FP in Family Room, Gas
Equipment Refrigerator
Appliance Refrigerator
Laundry Laundry Room
Exterior
Parking Features Garage
Garage Spaces 2.0
Fence Masonry, Wood
Pool Community/Common
Roof Type Tile/Clay
Total Parking Spaces 4
Building
Lot Description Curbs, Sidewalks
Story 2
Lot Size Range 4000-7499 SF
Sewer Public Sewer
Water Public
Architectural Style Contemporary
Level or Stories 2 Story
Construction Status Turnkey
Others
Acceptable Financing Cash, Cash To New Loan
Listing Terms Cash, Cash To New Loan
Special Listing Condition Standard
Read Less Info
Want to know what your home might be worth? Contact us for a FREE valuation!

Our team is ready to help you sell your home for the highest possible price ASAP

Bought with Grace Alipour • Compass
GET MORE INFORMATION




