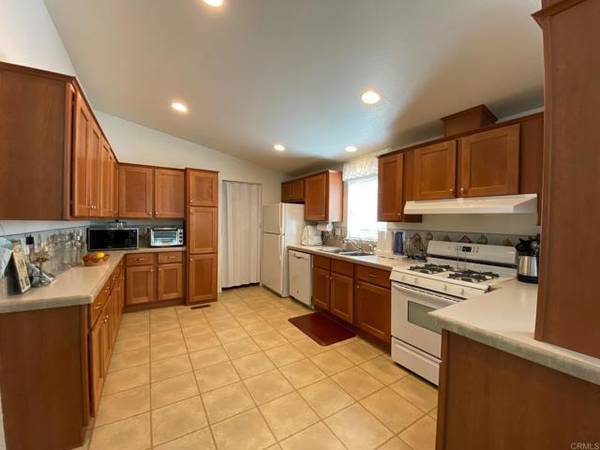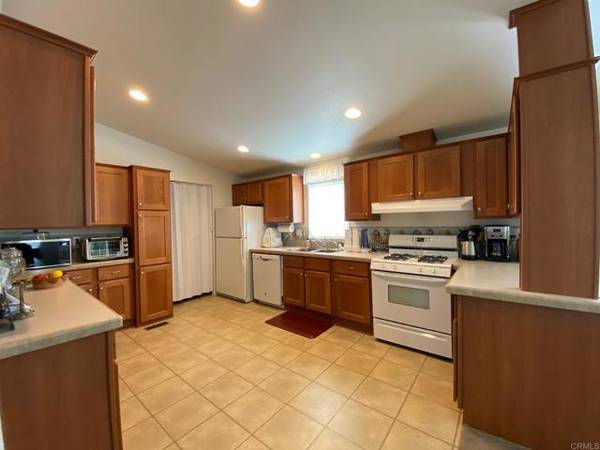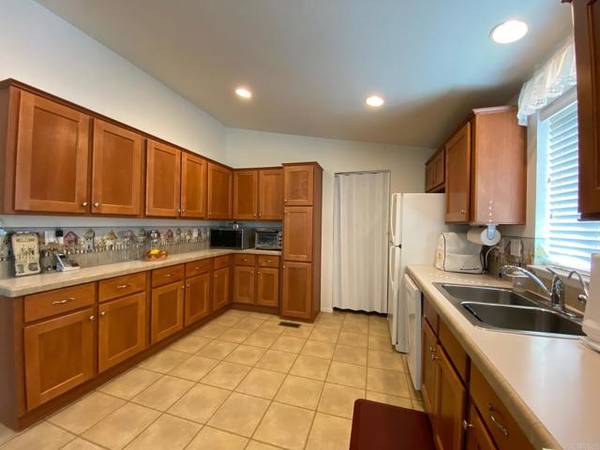For more information regarding the value of a property, please contact us for a free consultation.
Key Details
Sold Price $218,500
Property Type Manufactured Home
Sub Type Manufactured Home
Listing Status Sold
Purchase Type For Sale
Square Footage 1,344 sqft
Price per Sqft $162
MLS Listing ID PTP2107380
Sold Date 02/22/22
Style Manufactured Home
Bedrooms 3
Full Baths 2
Construction Status Turnkey
HOA Fees $738/mo
HOA Y/N Yes
Year Built 2004
Property Description
This stunning 2004 manufactured home has been proudly maintained by its original owners. Put French doors in bonus room to make it a 4th bedroom; or enjoy the large bonus room as it is. Exterior of home, front/back door and top of stairs railing were just painted. Sellers custom ordered this home to include premium upgraded insulation package (for best energy efficiency & low electricity bills), top quality shingle roof and wood cabinetry throughout the home. Dream kitchen features can lighting and cabinet/counter top galore; sellers ordered extra cabinetry and a large counter. Corner lower cabinet has easy access door from the dining room. High end windows were installed about 4 years ago, newer dishwasher and water heater. Faux wood blinds, 2 storage sheds, central heat/AC. Beautiful living room with lots of natural light shinning through. Master suite offers a large walk-in closet and an en-suite bathroom. Best split floor plan with master suite at one end of the home, 2 bedrooms and guest bathroom at the opposite end. Indoor laundry room with overhead cabinetry. 3 car side by side parking. Pecan park association is a well kept, all age resident own community; it offers its residents a large club house and a swimming pool. Membership fee $5797. Transfer fee is $760. Membership/transfer fees are not financeable.
This stunning 2004 manufactured home has been proudly maintained by its original owners. Put French doors in bonus room to make it a 4th bedroom; or enjoy the large bonus room as it is. Exterior of home, front/back door and top of stairs railing were just painted. Sellers custom ordered this home to include premium upgraded insulation package (for best energy efficiency & low electricity bills), top quality shingle roof and wood cabinetry throughout the home. Dream kitchen features can lighting and cabinet/counter top galore; sellers ordered extra cabinetry and a large counter. Corner lower cabinet has easy access door from the dining room. High end windows were installed about 4 years ago, newer dishwasher and water heater. Faux wood blinds, 2 storage sheds, central heat/AC. Beautiful living room with lots of natural light shinning through. Master suite offers a large walk-in closet and an en-suite bathroom. Best split floor plan with master suite at one end of the home, 2 bedrooms and guest bathroom at the opposite end. Indoor laundry room with overhead cabinetry. 3 car side by side parking. Pecan park association is a well kept, all age resident own community; it offers its residents a large club house and a swimming pool. Membership fee $5797. Transfer fee is $760. Membership/transfer fees are not financeable.
Location
State CA
County San Diego
Area El Cajon (92021)
Building/Complex Name Pecan Park
Interior
Cooling Central Forced Air
Equipment Dishwasher, Dryer, Refrigerator, Washer, Gas Range
Appliance Dishwasher, Dryer, Refrigerator, Washer, Gas Range
Laundry Laundry Room
Exterior
Pool Community/Common
Roof Type Asphalt
Total Parking Spaces 3
Building
Water Private
Construction Status Turnkey
Schools
Elementary Schools San Diego Unified School District
Middle Schools San Diego Unified School District
High Schools San Diego Unified School District
Others
Acceptable Financing Cash
Listing Terms Cash
Special Listing Condition Standard
Read Less Info
Want to know what your home might be worth? Contact us for a FREE valuation!

Our team is ready to help you sell your home for the highest possible price ASAP

Bought with Monique Ramirez • Realty World My San Diego
GET MORE INFORMATION




