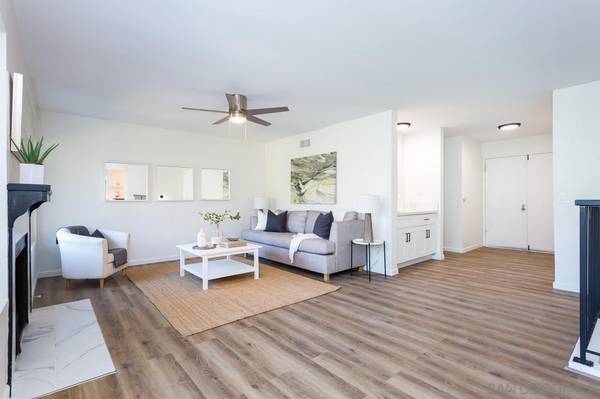For more information regarding the value of a property, please contact us for a free consultation.
Key Details
Sold Price $1,125,000
Property Type Condo
Sub Type Condominium
Listing Status Sold
Purchase Type For Sale
Square Footage 1,548 sqft
Price per Sqft $726
Subdivision Clairemont
MLS Listing ID 210033001
Sold Date 01/12/22
Style All Other Attached
Bedrooms 3
Full Baths 2
Construction Status Turnkey
HOA Fees $260/mo
HOA Y/N Yes
Year Built 1979
Property Description
Wow! Just in time for the holidays! Turnkey townhome on private lake frontage in the secluded and private Stonehaven community. These properties on the lower lake rarely become available. This is a twin-home located towards the end of the cul-de-sac. Featuring a remodeled kitchen with new stainless appliances including refrigerator and built-in microwave. Tasteful remodeled bathrooms, vinyl plank flooring, new paint, etc. Fireplace in the spacious living room. One bedroom and full bath are on the main living level. Wonderful deck overlooking the lake is great for entertaining and summer barbque's. New sod in front and backyard. Automatic sprinklers. Central heat and a/c. Two car attached garage plus guest parking on the street with permit. Stonehaven is a 66 acre private community offering two private lakes with walking/jogging trails around them, two lighted tennis courts, pool, spa, and racquetball court. Private stream connects the two lakes. Playground for children. Low HOA fees. Minutes to beaches, La Jolla, trolley sub-station. Hurry!
Location
State CA
County San Diego
Community Clairemont
Area Clairemont Mesa (92117)
Building/Complex Name Stonehaven
Zoning R-1
Rooms
Master Bedroom 16x13
Bedroom 2 15x10
Bedroom 3 11x10
Living Room 17x13
Dining Room 9x8
Kitchen 16x10
Interior
Interior Features Bathtub, Copper Plumbing Full, Low Flow Toilet(s), Remodeled Kitchen, Shower, Shower in Tub, Wet Bar, Unfurnished
Heating Natural Gas
Cooling Central Forced Air
Flooring Vinyl Tile
Fireplaces Number 1
Fireplaces Type FP in Living Room
Equipment Dishwasher, Disposal, Microwave, Refrigerator, Electric Oven, Electric Range, Electric Stove
Steps No
Appliance Dishwasher, Disposal, Microwave, Refrigerator, Electric Oven, Electric Range, Electric Stove
Laundry Garage
Exterior
Exterior Feature Stucco
Parking Features Attached
Garage Spaces 2.0
Fence Wood
Pool Community/Common
Community Features Tennis Courts, Pet Restrictions, Playground, Pool, Spa/Hot Tub
Complex Features Tennis Courts, Pet Restrictions, Playground, Pool, Spa/Hot Tub
Utilities Available Cable Available, Electricity Connected, Natural Gas Connected, Phone Available, Underground Utilities, Sewer Connected, Water Connected
View Lake/River
Roof Type Composition
Total Parking Spaces 5
Building
Lot Description Cul-De-Sac, Curbs, Private Street, Sidewalks, Street Paved, Sprinklers In Front, Sprinklers In Rear
Story 2
Lot Size Range 0 (Common Interest)
Sewer Public Sewer
Water Public
Architectural Style Traditional
Level or Stories 2 Story
Construction Status Turnkey
Schools
Elementary Schools San Diego Unified School District
Middle Schools San Diego Unified School District
High Schools San Diego Unified School District
Others
Ownership Condominium
Monthly Total Fees $260
Acceptable Financing Cash, Conventional
Listing Terms Cash, Conventional
Pets Allowed Allowed w/Restrictions
Read Less Info
Want to know what your home might be worth? Contact us for a FREE valuation!

Our team is ready to help you sell your home for the highest possible price ASAP

Bought with Fred Giovanetti • Dunn, REALTORS/Park Pacific
GET MORE INFORMATION




