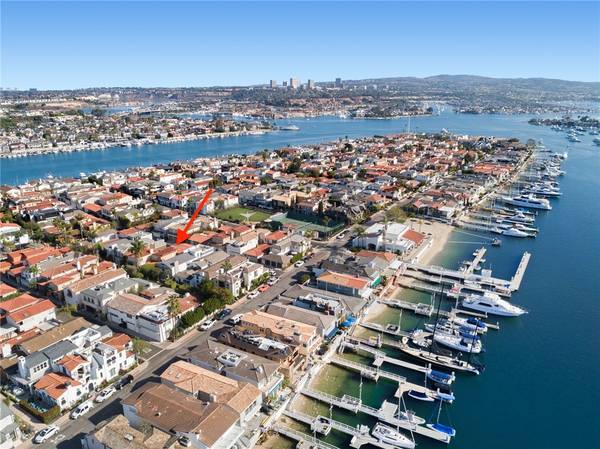For more information regarding the value of a property, please contact us for a free consultation.
Key Details
Sold Price $3,000,000
Property Type Single Family Home
Sub Type Detached
Listing Status Sold
Purchase Type For Sale
Square Footage 2,260 sqft
Price per Sqft $1,327
MLS Listing ID NP21263924
Sold Date 01/12/22
Style Detached
Bedrooms 3
Full Baths 3
HOA Fees $108/ann
HOA Y/N Yes
Year Built 1928
Lot Size 2,640 Sqft
Acres 0.0606
Property Description
109 Via Ravenna offers a rare opportunity to own one of Lido Isles original model homes. Built in 1928, this three bedroom, three bath residence encompasses approximately 2,260 square feet. Via Ravenna abounds in unique, high-end details. The lower level features wood beam ceilings, terracotta flooring, hand-carved cabinetry, custom wood doors, a fireplace and classic tile trim details. The open floor plan seamlessly connects the living area to the kitchen, with its stained-glass windows and custom painted wood doors. Sliding doors lead to a charming outdoor area with mature lush landscaping - perfect for al fresco entertaining. Exquisite details continue on the upper level, where the three bedrooms of this home are located. The spacious primary suite is filled with light and features a charming adjacent bath with a double vanity area. A loft-like space, perfect for a home office, opens to the large upstairs deck. The secondary bedrooms with a shared bath, which features a claw-foot tub, complete the upper level. 109 Via Ravenna is sited on a 30-wide lot just two blocks away from the islands largest green space, San Remo Park, as well as the Lido Yacht Club. Lido Isle is one of the premier neighborhoods in the area, abounding in charm as well as fantastic amenities: multiple parks, tennis courts, a club house, beaches, and the Lido Yacht Club. Minutes away from Lido Marina Village, a renowned restaurant and shopping destination.
109 Via Ravenna offers a rare opportunity to own one of Lido Isles original model homes. Built in 1928, this three bedroom, three bath residence encompasses approximately 2,260 square feet. Via Ravenna abounds in unique, high-end details. The lower level features wood beam ceilings, terracotta flooring, hand-carved cabinetry, custom wood doors, a fireplace and classic tile trim details. The open floor plan seamlessly connects the living area to the kitchen, with its stained-glass windows and custom painted wood doors. Sliding doors lead to a charming outdoor area with mature lush landscaping - perfect for al fresco entertaining. Exquisite details continue on the upper level, where the three bedrooms of this home are located. The spacious primary suite is filled with light and features a charming adjacent bath with a double vanity area. A loft-like space, perfect for a home office, opens to the large upstairs deck. The secondary bedrooms with a shared bath, which features a claw-foot tub, complete the upper level. 109 Via Ravenna is sited on a 30-wide lot just two blocks away from the islands largest green space, San Remo Park, as well as the Lido Yacht Club. Lido Isle is one of the premier neighborhoods in the area, abounding in charm as well as fantastic amenities: multiple parks, tennis courts, a club house, beaches, and the Lido Yacht Club. Minutes away from Lido Marina Village, a renowned restaurant and shopping destination.
Location
State CA
County Orange
Area Oc - Newport Beach (92663)
Interior
Interior Features Beamed Ceilings
Flooring Tile, Wood
Fireplaces Type FP in Living Room
Equipment Dishwasher, Refrigerator
Appliance Dishwasher, Refrigerator
Laundry Inside
Exterior
Parking Features Garage
Garage Spaces 2.0
Total Parking Spaces 2
Building
Lot Description Curbs
Story 2
Lot Size Range 1-3999 SF
Sewer Public Sewer
Water Public
Level or Stories 2 Story
Others
Acceptable Financing Cash, Conventional
Listing Terms Cash, Conventional
Read Less Info
Want to know what your home might be worth? Contact us for a FREE valuation!

Our team is ready to help you sell your home for the highest possible price ASAP

Bought with NON LISTED AGENT • NON LISTED OFFICE
GET MORE INFORMATION




