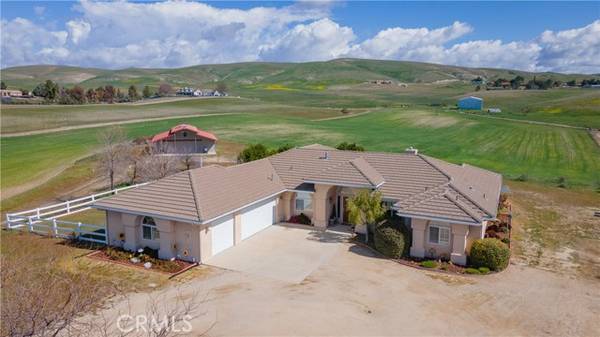For more information regarding the value of a property, please contact us for a free consultation.
Key Details
Sold Price $1,310,000
Property Type Single Family Home
Sub Type Detached
Listing Status Sold
Purchase Type For Sale
Square Footage 2,608 sqft
Price per Sqft $502
MLS Listing ID NS22040907
Sold Date 04/27/22
Style Detached
Bedrooms 4
Full Baths 2
Half Baths 1
HOA Y/N No
Year Built 1999
Lot Size 11.700 Acres
Acres 11.7
Property Description
Located in the Lamplighter Estates, a desirable rural Paso Robles subdivision, this clean, single level home is nestled on 11.7 +/- usable acres. Upon entering the 3 BD, 2.5 BA, 2,608 +/- sf home, you will want to kick off your shoes and stay a while. The windows throughout provide an abundance of natural light, filling the home with warmth and brightness. Family and guests easily come together in the heart of the home, where the dining area, living room and kitchen are centrally located. The gourmet kitchen has beautiful wood cabinets, title countertops, upgraded appliances and a walk-in pantry. The family room off of the kitchen is welcoming and open with a wood burning stove and great views of the property and the surrounding hillsides. The master suite is spacious, offering an open area and features a soaking tub that is separate from the shower. The home also offers a large laundry room and 3 car attached garage, bring your toys! You will enjoy the back patio, perfect for summer bbqs and entertaining. For the horse enthusiast, the 4 stall, 1,656 +/- SF barn is in place. The land lends itself to pasture and an arena. The current owners used the barn for storage and home winemaking with a temperature controlled room. The property is fenced and gated, providing openness and privacy. Come see for yourself this special slice of heaven!
Located in the Lamplighter Estates, a desirable rural Paso Robles subdivision, this clean, single level home is nestled on 11.7 +/- usable acres. Upon entering the 3 BD, 2.5 BA, 2,608 +/- sf home, you will want to kick off your shoes and stay a while. The windows throughout provide an abundance of natural light, filling the home with warmth and brightness. Family and guests easily come together in the heart of the home, where the dining area, living room and kitchen are centrally located. The gourmet kitchen has beautiful wood cabinets, title countertops, upgraded appliances and a walk-in pantry. The family room off of the kitchen is welcoming and open with a wood burning stove and great views of the property and the surrounding hillsides. The master suite is spacious, offering an open area and features a soaking tub that is separate from the shower. The home also offers a large laundry room and 3 car attached garage, bring your toys! You will enjoy the back patio, perfect for summer bbqs and entertaining. For the horse enthusiast, the 4 stall, 1,656 +/- SF barn is in place. The land lends itself to pasture and an arena. The current owners used the barn for storage and home winemaking with a temperature controlled room. The property is fenced and gated, providing openness and privacy. Come see for yourself this special slice of heaven!
Location
State CA
County San Luis Obispo
Area Paso Robles (93446)
Zoning AG
Interior
Interior Features Coffered Ceiling(s), Dry Bar, Pantry
Cooling Central Forced Air
Flooring Carpet, Tile
Fireplaces Type FP in Living Room
Equipment Dishwasher, Dryer, Washer, Double Oven
Appliance Dishwasher, Dryer, Washer, Double Oven
Laundry Laundry Room
Exterior
Exterior Feature Stucco, Wood
Parking Features Garage
Garage Spaces 3.0
Fence Barbed Wire
Utilities Available Electricity Connected, Propane
View Mountains/Hills, Pasture, Meadow, Trees/Woods, Vineyard
Roof Type Concrete,Tile/Clay
Total Parking Spaces 3
Building
Story 1
Lot Size Range 10+ to 20 AC
Water Well
Level or Stories 1 Story
Others
Acceptable Financing Cash, Conventional, Cash To New Loan
Listing Terms Cash, Conventional, Cash To New Loan
Read Less Info
Want to know what your home might be worth? Contact us for a FREE valuation!

Our team is ready to help you sell your home for the highest possible price ASAP

Bought with Melissa Woodrum • RE/MAX Parkside Real Estate
GET MORE INFORMATION




