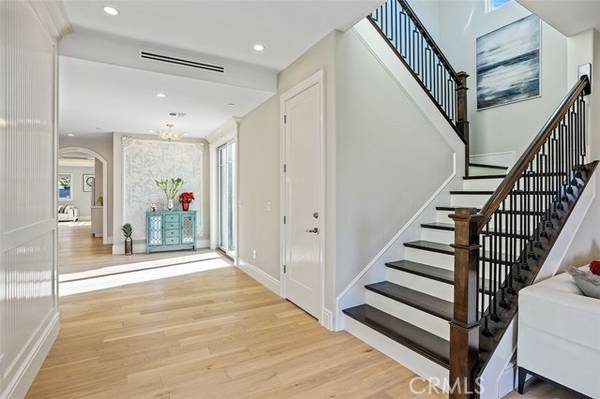For more information regarding the value of a property, please contact us for a free consultation.
Key Details
Sold Price $1,860,000
Property Type Condo
Listing Status Sold
Purchase Type For Sale
Square Footage 2,933 sqft
Price per Sqft $634
MLS Listing ID WS21266157
Sold Date 03/18/22
Style All Other Attached
Bedrooms 4
Full Baths 5
HOA Y/N No
Year Built 2019
Lot Size 6,936 Sqft
Acres 0.1592
Property Description
Location Location Welcome to this gorgeous home located in the award-winning Temple City Unified School District. This home was a custom built in 2019 and is located in a quiet cul-de-sac street. This two-story home features 4 bedroom suites along with a half bathroom 2933 sqft living space and sits on a 6936 sqft lot size. The house has an open-floor plan with features such as custom ceiling lights, real engineered wood flooring throughout the house, a cozy fireplace in living room and a dry bar located near the dining room. The kitchen includes a beautiful island, custom-built cabinets, as well as a seating nook connecting the family room and the patio. This seating displays a beautiful view of the backyard. The floor plan consists of a 1-bedroom suite downstairs with 2 bedroom suites and the master bedroom upstairs. The master bedroom features a large walk-in closet, a vanity with a makeup station, and a large soak-in tub with separate shower. The security includes a prewired security camera system, Anderson branded dual-pane windows throughout the house, and an automatic gate.
Location Location Welcome to this gorgeous home located in the award-winning Temple City Unified School District. This home was a custom built in 2019 and is located in a quiet cul-de-sac street. This two-story home features 4 bedroom suites along with a half bathroom 2933 sqft living space and sits on a 6936 sqft lot size. The house has an open-floor plan with features such as custom ceiling lights, real engineered wood flooring throughout the house, a cozy fireplace in living room and a dry bar located near the dining room. The kitchen includes a beautiful island, custom-built cabinets, as well as a seating nook connecting the family room and the patio. This seating displays a beautiful view of the backyard. The floor plan consists of a 1-bedroom suite downstairs with 2 bedroom suites and the master bedroom upstairs. The master bedroom features a large walk-in closet, a vanity with a makeup station, and a large soak-in tub with separate shower. The security includes a prewired security camera system, Anderson branded dual-pane windows throughout the house, and an automatic gate.
Location
State CA
County Los Angeles
Area Temple City (91780)
Zoning TCR1YY
Interior
Interior Features Dry Bar
Heating Natural Gas
Cooling Central Forced Air
Fireplaces Type FP in Living Room
Equipment Dishwasher, Microwave, Refrigerator, Trash Compactor, Washer, 6 Burner Stove, Double Oven, Gas Oven, Ice Maker, Self Cleaning Oven, Gas Range
Appliance Dishwasher, Microwave, Refrigerator, Trash Compactor, Washer, 6 Burner Stove, Double Oven, Gas Oven, Ice Maker, Self Cleaning Oven, Gas Range
Laundry Garage
Exterior
Garage Spaces 2.0
Utilities Available Electricity Connected, Natural Gas Connected
Total Parking Spaces 2
Building
Lot Description Cul-De-Sac
Story 1
Lot Size Range 4000-7499 SF
Sewer Public Sewer
Water Public
Level or Stories 2 Story
Others
Acceptable Financing Cash, Conventional, Cash To New Loan
Listing Terms Cash, Conventional, Cash To New Loan
Special Listing Condition Standard
Read Less Info
Want to know what your home might be worth? Contact us for a FREE valuation!

Our team is ready to help you sell your home for the highest possible price ASAP

Bought with ISAIAH YANG • KW Executive
GET MORE INFORMATION




