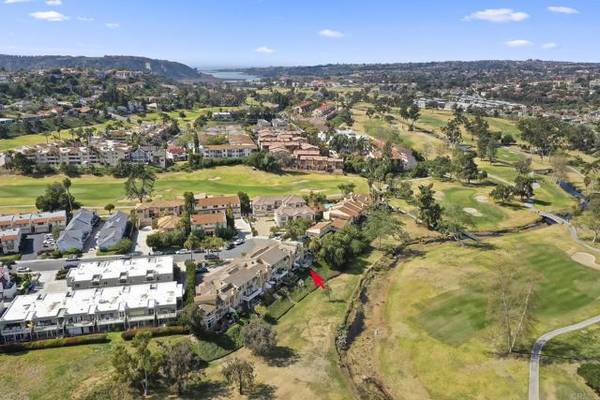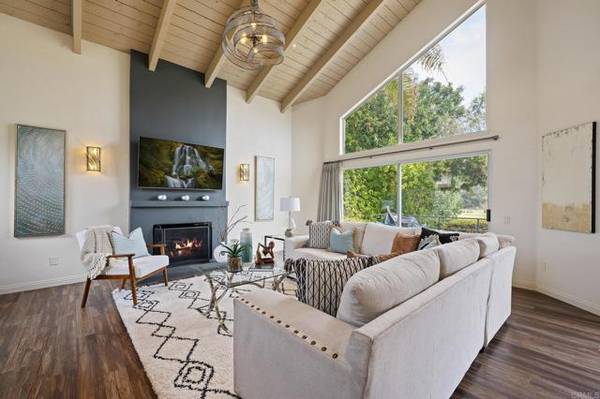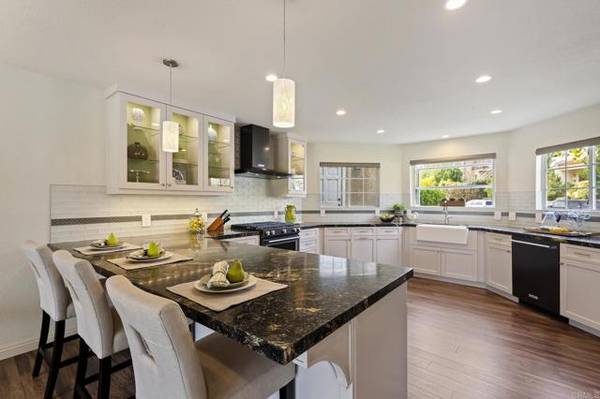For more information regarding the value of a property, please contact us for a free consultation.
Key Details
Sold Price $1,403,000
Property Type Townhouse
Sub Type Townhome
Listing Status Sold
Purchase Type For Sale
Square Footage 1,976 sqft
Price per Sqft $710
MLS Listing ID NDP2201954
Sold Date 04/08/22
Style Townhome
Bedrooms 2
Full Baths 2
Half Baths 1
HOA Fees $400/mo
HOA Y/N Yes
Year Built 1986
Lot Size 0.435 Acres
Acres 0.4349
Property Description
Stunning, completely REMODELED, cul-de-sac end unit townhome on the 15th fairway of the Omni La Costa GOLF COURSE. With a private expansive deck backing to the golf course, the views from almost every room of this beautiful home are simply spectacular. "Decked to the nine's" with top notch finish work, surfaces and craftsmanship. The magnificent Chef's dream kitchen is the heart of the home and is designed for entertaining with breakfast bar, wine frig, leathered granite, soft close drawers and glass cabinets, Kitchen Aid appliances, farmhouse sink, and an abundance of counter space. One touch automatic shades open to reveal sweeping views of the golf course. Tons of natural light. Open living room with fireplace, vaulted wood beam ceilings and modern wood hewn staircase with stainless stanchions and tech wire railing. Gorgeous owners suite with a spa-like luxurious bathroom including a large soaking tub, dual vanities, and an oversized walk-in shower with bench. Vaulted ceilings, private balconies and custom closets with built-ins in each master suite. Recessed can lighting, elegant light fixtures and modern ceiling fans. Laundry closet with stacked washer/dryer, and tankless water heater. Oversized 2 car garage with epoxy flooring and ample space for storage. Easy guest parking in this small enclave of only 6 units. Peace and serenity all wrapped up in a beautifully remodeled package!
Stunning, completely REMODELED, cul-de-sac end unit townhome on the 15th fairway of the Omni La Costa GOLF COURSE. With a private expansive deck backing to the golf course, the views from almost every room of this beautiful home are simply spectacular. "Decked to the nine's" with top notch finish work, surfaces and craftsmanship. The magnificent Chef's dream kitchen is the heart of the home and is designed for entertaining with breakfast bar, wine frig, leathered granite, soft close drawers and glass cabinets, Kitchen Aid appliances, farmhouse sink, and an abundance of counter space. One touch automatic shades open to reveal sweeping views of the golf course. Tons of natural light. Open living room with fireplace, vaulted wood beam ceilings and modern wood hewn staircase with stainless stanchions and tech wire railing. Gorgeous owners suite with a spa-like luxurious bathroom including a large soaking tub, dual vanities, and an oversized walk-in shower with bench. Vaulted ceilings, private balconies and custom closets with built-ins in each master suite. Recessed can lighting, elegant light fixtures and modern ceiling fans. Laundry closet with stacked washer/dryer, and tankless water heater. Oversized 2 car garage with epoxy flooring and ample space for storage. Easy guest parking in this small enclave of only 6 units. Peace and serenity all wrapped up in a beautifully remodeled package!
Location
State CA
County San Diego
Area Carlsbad (92009)
Building/Complex Name Fairbrook Villas
Zoning R-1:SINGLE
Interior
Cooling Central Forced Air
Fireplaces Type FP in Living Room
Equipment Microwave, Refrigerator, Freezer, Gas Range
Appliance Microwave, Refrigerator, Freezer, Gas Range
Laundry Closet Full Sized, Closet Stacked, Other/Remarks
Exterior
Parking Features Garage - Two Door
Garage Spaces 2.0
View Golf Course, Mountains/Hills
Total Parking Spaces 2
Building
Lot Description Sidewalks
Story 2
Sewer Public Sewer
Water Public
Level or Stories 2 Story
Schools
Middle Schools San Dieguito High School District
High Schools San Dieguito High School District
Others
Acceptable Financing Cash, Conventional, Exchange
Listing Terms Cash, Conventional, Exchange
Special Listing Condition Standard
Read Less Info
Want to know what your home might be worth? Contact us for a FREE valuation!

Our team is ready to help you sell your home for the highest possible price ASAP

Bought with Endia Veerman • Berkshire Hathaway HomeService



