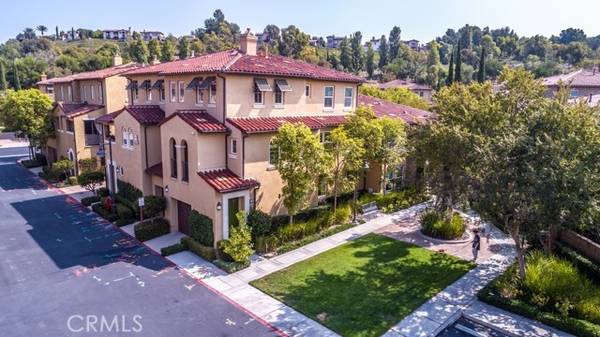For more information regarding the value of a property, please contact us for a free consultation.
Key Details
Sold Price $920,000
Property Type Townhouse
Sub Type Townhome
Listing Status Sold
Purchase Type For Sale
Square Footage 1,526 sqft
Price per Sqft $602
MLS Listing ID OC21206176
Sold Date 12/17/21
Style Townhome
Bedrooms 2
Full Baths 2
Construction Status Turnkey
HOA Fees $285/mo
HOA Y/N Yes
Year Built 2004
Lot Size 1,000 Sqft
Acres 0.023
Property Description
Elegant end unit townhome, tastefully upgraded in the quiet Turtle Ridge community of Whispering Glen. Beautiful home, new carpeting, freshly painted and porcelain flooring, granite counters and upgraded cabinetry offer an elegant atmosphere, perfect for entertaining or enjoying after work or school. Impressive two story ceilings in the main living space with many South facing windows to provide ample light. Enter the home, upstairs is the main level offering living and dining spaces, balcony, fireplace, breakfast bar, a bedroom, bath and laundry. The upper level has the main bedroom with walk-in closet, South facing windows with views of community green belt. Main bath has dual sink vanity, separate shower and deep soaking tub. There is also a home office area on this level. The home has a 2 car tandem garage with an added "flex" space room with window at the back that can be used for private home office, crafts, storage or ??. There is also an added bathroom with shower. End unit location has no neighbor on two sides and additional parking nearby. The home has been re-piped in PEX piping in 2015. Whispering Glen features a community pool, spa and BBQs to enjoy year round! Great central location, close to prestigious Irvine schools, including Vista Verde (K-8), TVT Community School, University High School and UCI, also near hiking trails, shopping and beaches.
Elegant end unit townhome, tastefully upgraded in the quiet Turtle Ridge community of Whispering Glen. Beautiful home, new carpeting, freshly painted and porcelain flooring, granite counters and upgraded cabinetry offer an elegant atmosphere, perfect for entertaining or enjoying after work or school. Impressive two story ceilings in the main living space with many South facing windows to provide ample light. Enter the home, upstairs is the main level offering living and dining spaces, balcony, fireplace, breakfast bar, a bedroom, bath and laundry. The upper level has the main bedroom with walk-in closet, South facing windows with views of community green belt. Main bath has dual sink vanity, separate shower and deep soaking tub. There is also a home office area on this level. The home has a 2 car tandem garage with an added "flex" space room with window at the back that can be used for private home office, crafts, storage or ??. There is also an added bathroom with shower. End unit location has no neighbor on two sides and additional parking nearby. The home has been re-piped in PEX piping in 2015. Whispering Glen features a community pool, spa and BBQs to enjoy year round! Great central location, close to prestigious Irvine schools, including Vista Verde (K-8), TVT Community School, University High School and UCI, also near hiking trails, shopping and beaches.
Location
State CA
County Orange
Area Oc - Irvine (92603)
Interior
Interior Features 2 Staircases, Granite Counters, Living Room Balcony, Recessed Lighting, Tandem, Tile Counters, Two Story Ceilings
Heating Natural Gas
Cooling Central Forced Air, Other/Remarks
Flooring Carpet, Tile
Fireplaces Type FP in Living Room, Gas Starter
Equipment Dishwasher, Disposal, Dryer, Microwave, Washer, Water Softener, Gas Oven, Gas Stove
Appliance Dishwasher, Disposal, Dryer, Microwave, Washer, Water Softener, Gas Oven, Gas Stove
Laundry Laundry Room, Inside
Exterior
Exterior Feature Stucco
Parking Features Tandem, Direct Garage Access, Garage, Garage - Single Door
Garage Spaces 2.0
Pool Below Ground, Community/Common, Association, Gunite, Fenced
Utilities Available Cable Connected, Electricity Connected, Natural Gas Connected, Underground Utilities, Sewer Connected, Water Connected
View Neighborhood
Total Parking Spaces 2
Building
Lot Description Cul-De-Sac, Curbs, Sidewalks, Sprinklers In Front
Story 2
Lot Size Range 1-3999 SF
Sewer Public Sewer, Sewer Paid
Water Public
Architectural Style Mediterranean/Spanish
Level or Stories 3 Story
Construction Status Turnkey
Others
Acceptable Financing Cash, Cash To New Loan
Listing Terms Cash, Cash To New Loan
Special Listing Condition Standard
Read Less Info
Want to know what your home might be worth? Contact us for a FREE valuation!

Our team is ready to help you sell your home for the highest possible price ASAP

Bought with Mehran Niknam • HomeSmart, Evergreen Realty
GET MORE INFORMATION




