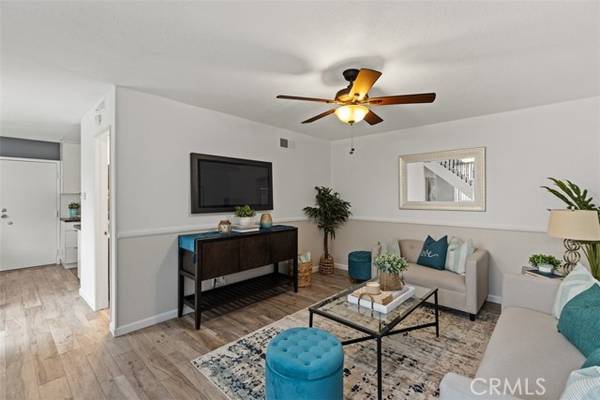For more information regarding the value of a property, please contact us for a free consultation.
Key Details
Sold Price $595,000
Property Type Condo
Listing Status Sold
Purchase Type For Sale
Square Footage 1,014 sqft
Price per Sqft $586
MLS Listing ID OC21269330
Sold Date 01/27/22
Style All Other Attached
Bedrooms 2
Full Baths 1
Half Baths 1
Construction Status Turnkey
HOA Fees $382/mo
HOA Y/N Yes
Year Built 1971
Property Description
Exceptional upgraded two story townhome in Aliso Villas complex. From the moment you enter this home your will be impressed with all the upgrades this home has to offer. The interior has recently been painted with warm and inviting colors throughout with dual pane windows. The large and spacious family room just off the landing is inviting and spacious, perfect for relaxing. The floors have been upgraded with tile flooring with a gray wood like appearance throughout the family room and dining room area. The kitchen has been upgraded with white self closing drawers, pull out shelves and beautiful gray countertops. This kitchen has ample counter and cabinet space with tons of storage and stainless steel appliances including a stainless steel refrigerator. The downstairs bathroom has been upgraded with a newer bathroom vanity and high efficiency toilet. Upstairs is carpeted with neutral colors in both bedrooms, hallway and stairs. The master bedroom offers inviting colors with a ceiling fan and a custom barn door that leads into your own walk in closet. The secondary bedroom is quite spacious and offers a ceiling fan and a walk-in closet. The upstairs bathroom has been remodeled with a tiled shower/tub combination, newer glass doors and vanity. The enclosed backyard patio area just off the dining room has newer installed fencing with artificial turf added, perfect for a summer BBQ. Drive into your own direct sccess garage with an additional assigned parking space. This home is located in a very desirable location with walking distance to shops, gym and dining. The community of
Exceptional upgraded two story townhome in Aliso Villas complex. From the moment you enter this home your will be impressed with all the upgrades this home has to offer. The interior has recently been painted with warm and inviting colors throughout with dual pane windows. The large and spacious family room just off the landing is inviting and spacious, perfect for relaxing. The floors have been upgraded with tile flooring with a gray wood like appearance throughout the family room and dining room area. The kitchen has been upgraded with white self closing drawers, pull out shelves and beautiful gray countertops. This kitchen has ample counter and cabinet space with tons of storage and stainless steel appliances including a stainless steel refrigerator. The downstairs bathroom has been upgraded with a newer bathroom vanity and high efficiency toilet. Upstairs is carpeted with neutral colors in both bedrooms, hallway and stairs. The master bedroom offers inviting colors with a ceiling fan and a custom barn door that leads into your own walk in closet. The secondary bedroom is quite spacious and offers a ceiling fan and a walk-in closet. The upstairs bathroom has been remodeled with a tiled shower/tub combination, newer glass doors and vanity. The enclosed backyard patio area just off the dining room has newer installed fencing with artificial turf added, perfect for a summer BBQ. Drive into your own direct sccess garage with an additional assigned parking space. This home is located in a very desirable location with walking distance to shops, gym and dining. The community offers a community pool and play ground. This home is truly move in ready.
Location
State CA
County Orange
Area Oc - Mission Viejo (92691)
Interior
Interior Features Formica Counters, Two Story Ceilings
Cooling Central Forced Air
Flooring Carpet, Tile
Equipment Dishwasher, Dryer, Microwave, Refrigerator, Washer, Gas Oven, Gas Range
Appliance Dishwasher, Dryer, Microwave, Refrigerator, Washer, Gas Oven, Gas Range
Laundry Garage
Exterior
Exterior Feature Stucco
Parking Features Assigned, Direct Garage Access, Garage, Garage - Single Door, Garage Door Opener
Garage Spaces 1.0
Pool Community/Common, Association
Utilities Available Cable Available, Electricity Connected, Natural Gas Connected, Phone Available, Sewer Connected, Water Connected
Roof Type Composition
Total Parking Spaces 2
Building
Lot Description Curbs, Sidewalks
Story 2
Sewer Public Sewer
Water Public
Architectural Style Traditional
Level or Stories 2 Story
Construction Status Turnkey
Others
Acceptable Financing Cash, Conventional, FHA, Land Contract, VA, Cash To New Loan
Listing Terms Cash, Conventional, FHA, Land Contract, VA, Cash To New Loan
Read Less Info
Want to know what your home might be worth? Contact us for a FREE valuation!

Our team is ready to help you sell your home for the highest possible price ASAP

Bought with Karen Luu • Pacific Sterling Realty
GET MORE INFORMATION




