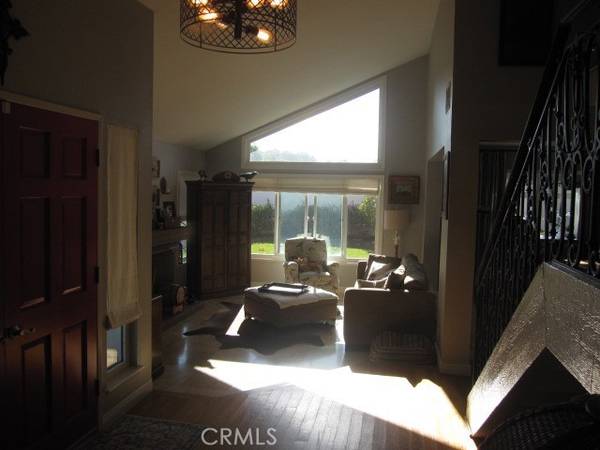For more information regarding the value of a property, please contact us for a free consultation.
Key Details
Sold Price $1,250,000
Property Type Single Family Home
Sub Type Detached
Listing Status Sold
Purchase Type For Sale
Square Footage 2,621 sqft
Price per Sqft $476
MLS Listing ID OC22003556
Sold Date 03/17/22
Style Detached
Bedrooms 4
Full Baths 3
HOA Fees $125/mo
HOA Y/N Yes
Year Built 1976
Lot Size 4,335 Sqft
Acres 0.0995
Property Description
RARE FIND; FAMILY HOME with DOWNSTAIRS one bedroom and bathroom ; plus a extra large bonus room upstairs. Upgraded 4 bedrooms, 3 baths plus bonus room, located on small cul-de-sac. Dedicated living room, dining room, & family room. Spacious family room w/ stone fireplace opens to expanded kitchen offering maple cabinets, stainless steel appliances, built-in microwave, breakfast bar , granite counters, decorative backsplash, pantry, & garden window above kitchen sink! Main floor bedroom w/ access to 3/4 bath. Staircase w/ decorative wrought iron railings. All rooms upstairs w/ vaulted ceilings. Spacious upstairs master suite! Master bath w/ dual sinks, granite vanities, luxurious jetted soaking tub, custom stone floors, & separate shower enclosure! Two secondary bedrooms upstairs w/ hallway access bath. Huge bonus room over garage w/ wet bar. Light & bright , two fireplaces, dual pane vinyl windows, ceiling fans, wood & stone flooring, A/C, Quiet Cool System, & recessed lighting throughout! Peaceful & private backyard! Covered patio, brick paving, mature trees, & grass area. Corner lot w/ park across the street. 2 car direct access garage w/ storage. Ideal OC location w/ easy access to freeways. Privileges to exclusive Sun & Sail Club.
RARE FIND; FAMILY HOME with DOWNSTAIRS one bedroom and bathroom ; plus a extra large bonus room upstairs. Upgraded 4 bedrooms, 3 baths plus bonus room, located on small cul-de-sac. Dedicated living room, dining room, & family room. Spacious family room w/ stone fireplace opens to expanded kitchen offering maple cabinets, stainless steel appliances, built-in microwave, breakfast bar , granite counters, decorative backsplash, pantry, & garden window above kitchen sink! Main floor bedroom w/ access to 3/4 bath. Staircase w/ decorative wrought iron railings. All rooms upstairs w/ vaulted ceilings. Spacious upstairs master suite! Master bath w/ dual sinks, granite vanities, luxurious jetted soaking tub, custom stone floors, & separate shower enclosure! Two secondary bedrooms upstairs w/ hallway access bath. Huge bonus room over garage w/ wet bar. Light & bright , two fireplaces, dual pane vinyl windows, ceiling fans, wood & stone flooring, A/C, Quiet Cool System, & recessed lighting throughout! Peaceful & private backyard! Covered patio, brick paving, mature trees, & grass area. Corner lot w/ park across the street. 2 car direct access garage w/ storage. Ideal OC location w/ easy access to freeways. Privileges to exclusive Sun & Sail Club.
Location
State CA
County Orange
Area Oc - Lake Forest (92630)
Interior
Interior Features Granite Counters
Cooling Central Forced Air
Fireplaces Type FP in Family Room
Laundry Inside
Exterior
Garage Spaces 2.0
Pool Association
Total Parking Spaces 2
Building
Lot Description Corner Lot, Cul-De-Sac
Story 2
Lot Size Range 4000-7499 SF
Sewer Public Sewer
Water Public
Architectural Style Contemporary
Level or Stories 2 Story
Others
Acceptable Financing Exchange
Listing Terms Exchange
Special Listing Condition Standard
Read Less Info
Want to know what your home might be worth? Contact us for a FREE valuation!

Our team is ready to help you sell your home for the highest possible price ASAP

Bought with Jennifer Cai • Centermac Realty, Inc.
GET MORE INFORMATION




