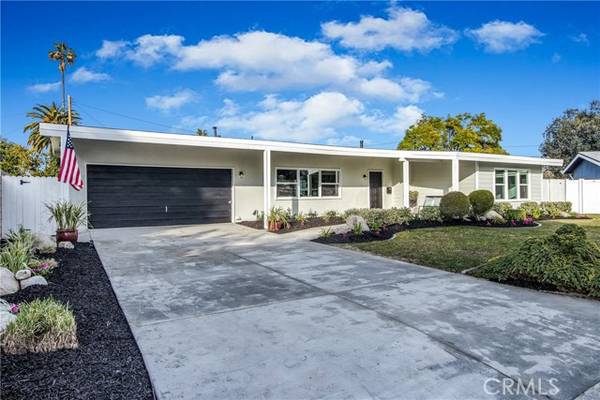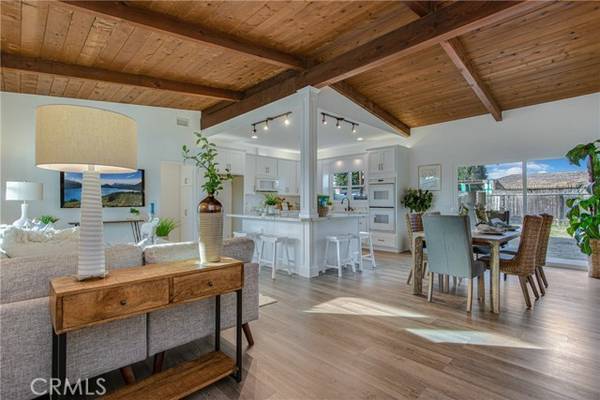For more information regarding the value of a property, please contact us for a free consultation.
Key Details
Sold Price $1,055,000
Property Type Single Family Home
Sub Type Detached
Listing Status Sold
Purchase Type For Sale
Square Footage 1,519 sqft
Price per Sqft $694
MLS Listing ID PW22004253
Sold Date 02/24/22
Style Detached
Bedrooms 4
Full Baths 1
Half Baths 1
Construction Status Turnkey
HOA Y/N No
Year Built 1960
Lot Size 0.251 Acres
Acres 0.2506
Property Description
LOVINGLY cared for and METICULOUSLY Remodeled SINGLE STORY ranch home! 1/4-ACRE LOT on CUL-DE-SAC. This home checks all the boxes: new flooring, fresh paint, remodeled kitchen, and ideally situated on the expansive lot. New luxury vinyl flooring and new carpet. Remodeled kitchen boasts shaker style cabinets with soft close drawers, four lazy Susan cabinet organizers, stunning ceilings with open beams. Recessed, track, and above cabinet lighting. Plenty of storage in the hallways. The roof has insulation as well as a wind/water seal underlay. New energy efficient vinyl windows. Backyard has sprinkler schematic in place and a bonus storage room or workshop with block wall decorative masonry. High quality oversized HVAC system works fast to cool or heat the home efficiently. Front bedroom of home has been insulated and a square-edge lap siding has been added to the exterior. Front yard has been professionally landscaped with sprinkler overhaul.
LOVINGLY cared for and METICULOUSLY Remodeled SINGLE STORY ranch home! 1/4-ACRE LOT on CUL-DE-SAC. This home checks all the boxes: new flooring, fresh paint, remodeled kitchen, and ideally situated on the expansive lot. New luxury vinyl flooring and new carpet. Remodeled kitchen boasts shaker style cabinets with soft close drawers, four lazy Susan cabinet organizers, stunning ceilings with open beams. Recessed, track, and above cabinet lighting. Plenty of storage in the hallways. The roof has insulation as well as a wind/water seal underlay. New energy efficient vinyl windows. Backyard has sprinkler schematic in place and a bonus storage room or workshop with block wall decorative masonry. High quality oversized HVAC system works fast to cool or heat the home efficiently. Front bedroom of home has been insulated and a square-edge lap siding has been added to the exterior. Front yard has been professionally landscaped with sprinkler overhaul.
Location
State CA
County Orange
Area Oc - Garden Grove (92840)
Interior
Interior Features Beamed Ceilings, Chair Railings, Recessed Lighting, Track Lighting
Cooling Central Forced Air
Flooring Carpet, Linoleum/Vinyl
Equipment Dishwasher, Double Oven, Electric Range
Appliance Dishwasher, Double Oven, Electric Range
Laundry Closet Stacked, Inside
Exterior
Exterior Feature Block, Stucco, Clapboard, Concrete
Fence Average Condition
Utilities Available Electricity Connected, Natural Gas Available, Natural Gas Connected, Sewer Connected, Water Connected
View Neighborhood
Roof Type Composition,Shingle
Total Parking Spaces 2
Building
Lot Description Cul-De-Sac, Curbs, Sidewalks
Story 1
Sewer Public Sewer
Water Public
Architectural Style Ranch
Level or Stories 1 Story
Construction Status Turnkey
Others
Acceptable Financing Submit
Listing Terms Submit
Special Listing Condition Standard
Read Less Info
Want to know what your home might be worth? Contact us for a FREE valuation!

Our team is ready to help you sell your home for the highest possible price ASAP

Bought with Robert Marroche • Coldwell Banker-Campbell Rltrs
GET MORE INFORMATION




