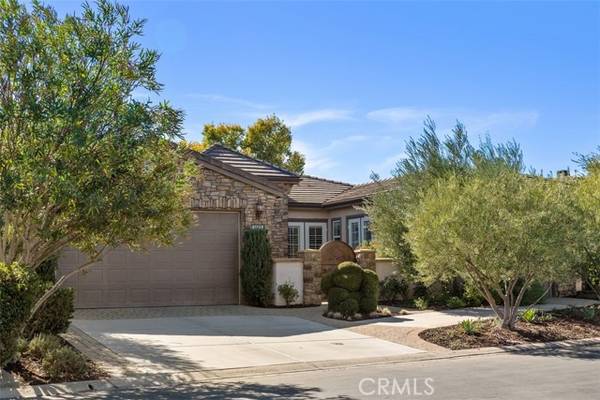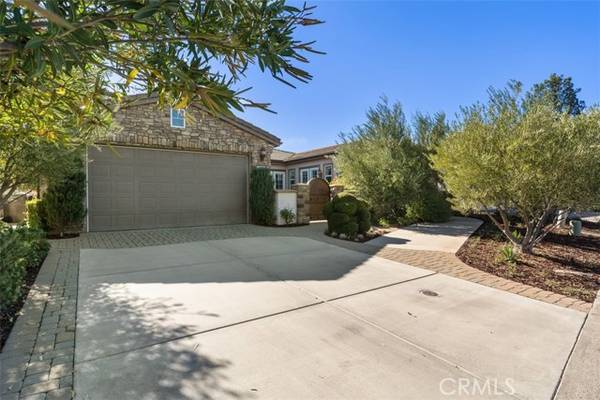For more information regarding the value of a property, please contact us for a free consultation.
Key Details
Sold Price $1,189,000
Property Type Single Family Home
Sub Type Detached
Listing Status Sold
Purchase Type For Sale
Square Footage 3,072 sqft
Price per Sqft $387
MLS Listing ID SW21250413
Sold Date 01/20/22
Style Detached
Bedrooms 3
Full Baths 3
Half Baths 1
Construction Status Turnkey
HOA Fees $275/mo
HOA Y/N Yes
Year Built 2002
Lot Size 10,890 Sqft
Acres 0.25
Property Description
Highly desirable, single story home located on the 11th hole of Bear Creek Golf Course. Beautiful stone front with private courtyard entry. Upon entering the front door you will see the stunning views of the golf course with the mountains behind. Great open floor plan with hardwood floors, crown moldings and shutters throughout. Open kitchen with island, granite counters, built in refrigerator and walk in pantry. Kitchen open to family room with fireplace and stunning views of the golf course. Separate formal living room with additional fireplace and built in cabinetry. Formal dining room, perfect for large family gatherings. Main suite with doors to covered patio, elaborate en suite bath which includes: separate spa tub, walk in shower, 2 sink vanitys and huge walk in closet. Two additional bedrooms each with their own bath. Separate fully built in office with 2 desk areas. Two carafe garage and separate large golf cart garage with built in cabinets. Beautiful backyard with covered patio and views of golf course. Mini fruit orchard along side of home. Must see to appreciate
Highly desirable, single story home located on the 11th hole of Bear Creek Golf Course. Beautiful stone front with private courtyard entry. Upon entering the front door you will see the stunning views of the golf course with the mountains behind. Great open floor plan with hardwood floors, crown moldings and shutters throughout. Open kitchen with island, granite counters, built in refrigerator and walk in pantry. Kitchen open to family room with fireplace and stunning views of the golf course. Separate formal living room with additional fireplace and built in cabinetry. Formal dining room, perfect for large family gatherings. Main suite with doors to covered patio, elaborate en suite bath which includes: separate spa tub, walk in shower, 2 sink vanitys and huge walk in closet. Two additional bedrooms each with their own bath. Separate fully built in office with 2 desk areas. Two carafe garage and separate large golf cart garage with built in cabinets. Beautiful backyard with covered patio and views of golf course. Mini fruit orchard along side of home. Must see to appreciate
Location
State CA
County Riverside
Area Riv Cty-Murrieta (92562)
Interior
Interior Features Granite Counters, Pantry, Recessed Lighting
Cooling Central Forced Air
Flooring Tile, Wood
Fireplaces Type FP in Family Room, FP in Living Room, Gas, Gas Starter
Equipment Disposal, Washer, Double Oven, Gas Stove
Appliance Disposal, Washer, Double Oven, Gas Stove
Laundry Laundry Room
Exterior
Parking Features Direct Garage Access
Garage Spaces 2.0
Pool Below Ground, Community/Common, Association, Gunite, Heated
Utilities Available Cable Connected, Electricity Connected, Natural Gas Connected, Phone Connected, Sewer Connected, Water Connected
View Golf Course, Lake/River, Mountains/Hills
Total Parking Spaces 2
Building
Lot Description Curbs, Easement Access
Story 1
Sewer Sewer Paid
Water Public
Architectural Style Traditional, Tudor/French Normandy
Level or Stories 1 Story
Construction Status Turnkey
Others
Acceptable Financing Cash, Cash To New Loan
Listing Terms Cash, Cash To New Loan
Special Listing Condition Standard
Read Less Info
Want to know what your home might be worth? Contact us for a FREE valuation!

Our team is ready to help you sell your home for the highest possible price ASAP

Bought with Necol Keenan • Realty ONE Group Southwest
GET MORE INFORMATION




