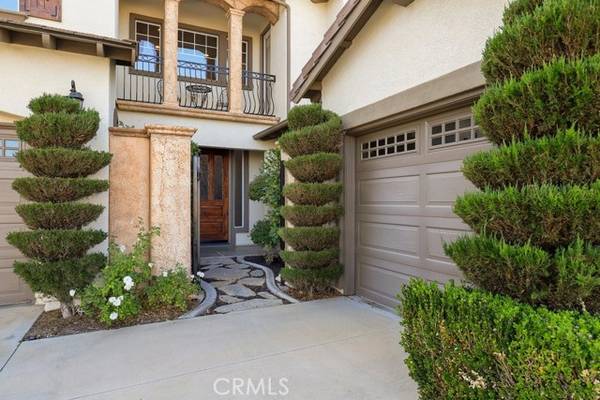For more information regarding the value of a property, please contact us for a free consultation.
Key Details
Sold Price $981,000
Property Type Single Family Home
Sub Type Detached
Listing Status Sold
Purchase Type For Sale
Square Footage 3,441 sqft
Price per Sqft $285
MLS Listing ID SW21251858
Sold Date 02/04/22
Style Detached
Bedrooms 4
Full Baths 2
Half Baths 1
Construction Status Turnkey
HOA Y/N No
Year Built 2000
Lot Size 9,583 Sqft
Acres 0.22
Property Description
Stunning move-in ready, pool home, sitting on a cul-de-sac street with great curb appeal, a beautiful spiral staircase at the formal entryway, a spacious floorplan, gorgeous crown molding, plantation shutters, recessed lighting, and many high-end updates throughout! The formal living room is to the right of the entry and flows into the formal dining room with wainscoting, there is also a den/office off of the living room with built-in shelving. The kitchen offers wood cabinetry, granite countertops, and backsplash, with a bar overhang, and overlooks the family room with a built-in media niche and custom fireplace. A half bathroom with a pedestal sink and a laundry room with additional storage complete the 1st floor. All of the bedrooms are on the 2nd floor, have carpet flooring and ceiling fans. There is also a bonus room - the perfect space for movie nights! The large primary suite has 2 closets and a spa-like ensuite with 2 vanities, a soaking tub, a separate shower, and a private balcony to enjoy! This home is a true entertainer's dream with a private saltwater swimming pool and spa, tropical landscaping, mountain views, patios to relax under, and a built-in BBQ. There are also 2 attached garages, a 1 car garage, and a 2 garage. This home is conveniently located near schools, shopping, dining, and more!
Stunning move-in ready, pool home, sitting on a cul-de-sac street with great curb appeal, a beautiful spiral staircase at the formal entryway, a spacious floorplan, gorgeous crown molding, plantation shutters, recessed lighting, and many high-end updates throughout! The formal living room is to the right of the entry and flows into the formal dining room with wainscoting, there is also a den/office off of the living room with built-in shelving. The kitchen offers wood cabinetry, granite countertops, and backsplash, with a bar overhang, and overlooks the family room with a built-in media niche and custom fireplace. A half bathroom with a pedestal sink and a laundry room with additional storage complete the 1st floor. All of the bedrooms are on the 2nd floor, have carpet flooring and ceiling fans. There is also a bonus room - the perfect space for movie nights! The large primary suite has 2 closets and a spa-like ensuite with 2 vanities, a soaking tub, a separate shower, and a private balcony to enjoy! This home is a true entertainer's dream with a private saltwater swimming pool and spa, tropical landscaping, mountain views, patios to relax under, and a built-in BBQ. There are also 2 attached garages, a 1 car garage, and a 2 garage. This home is conveniently located near schools, shopping, dining, and more!
Location
State CA
County Riverside
Area Riv Cty-Murrieta (92562)
Interior
Interior Features Balcony, Copper Plumbing Full, Granite Counters, Pantry, Recessed Lighting, Two Story Ceilings, Unfurnished
Heating Natural Gas
Cooling Central Forced Air, Electric
Flooring Carpet, Tile, Wood
Fireplaces Type FP in Family Room
Equipment Dishwasher, Disposal, Microwave, Double Oven, Electric Oven, Gas Stove, Self Cleaning Oven
Appliance Dishwasher, Disposal, Microwave, Double Oven, Electric Oven, Gas Stove, Self Cleaning Oven
Laundry Laundry Room, Inside
Exterior
Parking Features Garage
Garage Spaces 3.0
Fence Privacy, Wrought Iron, Wood
Pool Below Ground, Private, Gunite, Heated, Fenced, Filtered
Utilities Available Electricity Available, Electricity Connected
View Mountains/Hills, Neighborhood, City Lights
Roof Type Concrete,Tile/Clay,Flat Tile,Ridge Vents
Total Parking Spaces 5
Building
Lot Description Curbs, Sidewalks
Story 2
Lot Size Range 7500-10889 SF
Sewer Public Sewer
Water Public
Level or Stories 2 Story
Construction Status Turnkey
Others
Acceptable Financing Cash, Conventional, FHA, Land Contract, VA, Cash To Existing Loan, Cash To New Loan, Submit
Listing Terms Cash, Conventional, FHA, Land Contract, VA, Cash To Existing Loan, Cash To New Loan, Submit
Read Less Info
Want to know what your home might be worth? Contact us for a FREE valuation!

Our team is ready to help you sell your home for the highest possible price ASAP

Bought with Val Ives • Big Block Realty
GET MORE INFORMATION




