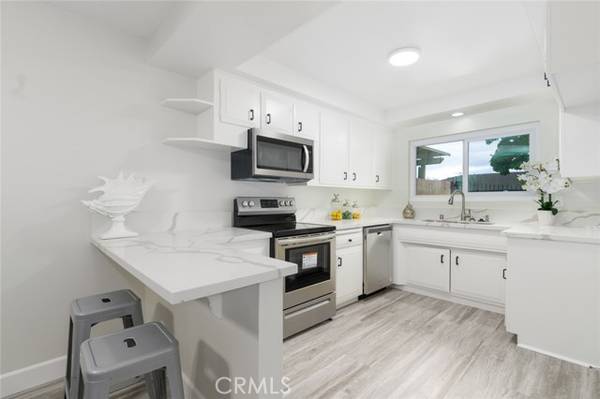For more information regarding the value of a property, please contact us for a free consultation.
Key Details
Sold Price $515,000
Property Type Townhouse
Sub Type Townhome
Listing Status Sold
Purchase Type For Sale
Square Footage 1,051 sqft
Price per Sqft $490
MLS Listing ID PW22010321
Sold Date 02/16/22
Style Townhome
Bedrooms 2
Full Baths 2
HOA Fees $460/mo
HOA Y/N Yes
Year Built 1963
Property Description
Welcome to 1881 Mitchell #34 located in the desirable Tustin Park Villas. This upgraded single story unit sits on a premium interior location next to pool surrounded by lush grass areas. An inviting open floor plan with lots of natural light. The unit has been recently remodeled with new luxury vinyl floors, new baseboards, designer paint , newer windows and the kitchen features beautiful new quartz counter tops, new stainless steel appliances, and a breakfast bar that adjoins a cozy living room and dining area. Off the large living room there is a newer sliding glass door to access the spacious private patio perfect for relaxing and barbecuing. Two spacious bedrooms also remodeled with new floors , new baseboards. The master bedroom is very large and the master bathroom also has new vanity with quartz and walk in shower with glass frameless enclosure, new luxury wood vinyl flooring. Secondary bathroom has also been upgraded with new quartz vanity , new luxury wood vinyl and has a tub. Detached 1-car shared garage offering space for additional storage, newer HVAC. The HOA provides gated access for security, a pool, clubhouse, playground and community laundry. In addition, the expense of water and trash is covered. Located near shopping, dining, entertainment, and freeway access. Professional photos coming soon.
Welcome to 1881 Mitchell #34 located in the desirable Tustin Park Villas. This upgraded single story unit sits on a premium interior location next to pool surrounded by lush grass areas. An inviting open floor plan with lots of natural light. The unit has been recently remodeled with new luxury vinyl floors, new baseboards, designer paint , newer windows and the kitchen features beautiful new quartz counter tops, new stainless steel appliances, and a breakfast bar that adjoins a cozy living room and dining area. Off the large living room there is a newer sliding glass door to access the spacious private patio perfect for relaxing and barbecuing. Two spacious bedrooms also remodeled with new floors , new baseboards. The master bedroom is very large and the master bathroom also has new vanity with quartz and walk in shower with glass frameless enclosure, new luxury wood vinyl flooring. Secondary bathroom has also been upgraded with new quartz vanity , new luxury wood vinyl and has a tub. Detached 1-car shared garage offering space for additional storage, newer HVAC. The HOA provides gated access for security, a pool, clubhouse, playground and community laundry. In addition, the expense of water and trash is covered. Located near shopping, dining, entertainment, and freeway access. Professional photos coming soon.
Location
State CA
County Orange
Area Oc - Tustin (92780)
Interior
Interior Features Recessed Lighting
Cooling Central Forced Air
Flooring Linoleum/Vinyl
Equipment Dishwasher, Microwave, Electric Range
Appliance Dishwasher, Microwave, Electric Range
Laundry Community
Exterior
Parking Features Garage
Garage Spaces 1.0
Fence Wood
Pool Community/Common, Association
Utilities Available Electricity Available, Sewer Connected
View Pool
Total Parking Spaces 1
Building
Story 1
Sewer Public Sewer
Architectural Style Traditional
Level or Stories 1 Story
Others
Monthly Total Fees $77
Acceptable Financing Cash, Conventional, FHA, Cash To Existing Loan, Cash To New Loan, Submit
Listing Terms Cash, Conventional, FHA, Cash To Existing Loan, Cash To New Loan, Submit
Special Listing Condition Standard
Read Less Info
Want to know what your home might be worth? Contact us for a FREE valuation!

Our team is ready to help you sell your home for the highest possible price ASAP

Bought with Jo Bedi • HomeSmart, Evergreen Realty
GET MORE INFORMATION




