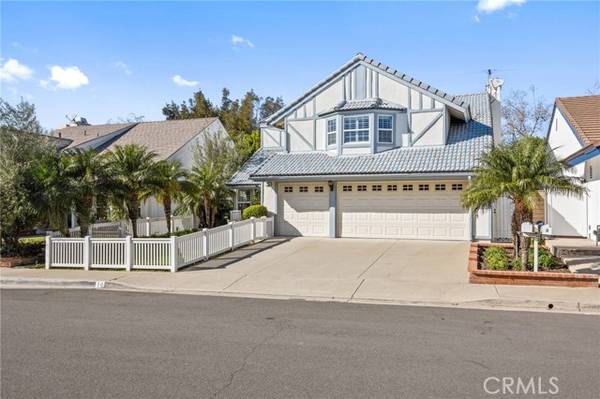For more information regarding the value of a property, please contact us for a free consultation.
Key Details
Sold Price $1,600,000
Property Type Single Family Home
Sub Type Detached
Listing Status Sold
Purchase Type For Sale
Square Footage 2,453 sqft
Price per Sqft $652
MLS Listing ID OC21255837
Sold Date 12/21/21
Style Detached
Bedrooms 5
Full Baths 3
Construction Status Turnkey,Updated/Remodeled
HOA Y/N No
Year Built 1977
Lot Size 6,000 Sqft
Acres 0.1377
Property Description
Make forever memories in this expansive pool home located in the heart of Northwood Village. Situated on an oversized lot, magnificent entertaining backyard and spacious living space, this home is a rare find. Dramatic open layout with unique dual master suites (including main floor master bedroom) and comfortable great room creates the perfect space for both everyday living and entertaining. Gourmet kitchen includes extensive cabinetry with pullouts, rich granite surfaces, stainless appliances, recessed lighting, cozy island sitting area and a perfectly situated garden-view window. Relax & recharge in the ground floor master suite with dual closets, spacious bathroom with double vanity, granite countertops, and upgraded walk-in shower. The secondary master suite upstairs is an intimate place to relax offering vaulted ceilings, soaking bathtub with jets, spa like shower with tile surround and frameless shower door. The secondary bedroom upstairs offers generous built-in work station that is perfect for a home office. Spacious bonus room, along with an additional bedrooms upstairs enrich this homes value and offer comfortable living space for the entire family. French doors leading to the backyard offer enchanting garden views of this welcoming and one-of-a-kind outdoor space made special by a gorgeous pool, fire pit, outdoor kitchen, built-in BBQ and seating area, custom goldfish pond with water feature, and nature-inspired landscaping throughout. 3-car attached garage is highlighted with epoxy floorings, high end gloss finish storage and cabinetry from floor to ceiling. Si
Make forever memories in this expansive pool home located in the heart of Northwood Village. Situated on an oversized lot, magnificent entertaining backyard and spacious living space, this home is a rare find. Dramatic open layout with unique dual master suites (including main floor master bedroom) and comfortable great room creates the perfect space for both everyday living and entertaining. Gourmet kitchen includes extensive cabinetry with pullouts, rich granite surfaces, stainless appliances, recessed lighting, cozy island sitting area and a perfectly situated garden-view window. Relax & recharge in the ground floor master suite with dual closets, spacious bathroom with double vanity, granite countertops, and upgraded walk-in shower. The secondary master suite upstairs is an intimate place to relax offering vaulted ceilings, soaking bathtub with jets, spa like shower with tile surround and frameless shower door. The secondary bedroom upstairs offers generous built-in work station that is perfect for a home office. Spacious bonus room, along with an additional bedrooms upstairs enrich this homes value and offer comfortable living space for the entire family. French doors leading to the backyard offer enchanting garden views of this welcoming and one-of-a-kind outdoor space made special by a gorgeous pool, fire pit, outdoor kitchen, built-in BBQ and seating area, custom goldfish pond with water feature, and nature-inspired landscaping throughout. 3-car attached garage is highlighted with epoxy floorings, high end gloss finish storage and cabinetry from floor to ceiling. Situated within the highly acclaimed Irvine School District & Northwood High School, & just steps to the community park, this model-like home with no HOA and no Mello Roos is a rare opportunity.
Location
State CA
County Orange
Area Oc - Irvine (92620)
Interior
Interior Features Recessed Lighting
Cooling Central Forced Air
Flooring Carpet, Wood
Fireplaces Type FP in Master BR
Equipment Dishwasher, Disposal, Microwave, Refrigerator
Appliance Dishwasher, Disposal, Microwave, Refrigerator
Laundry Garage
Exterior
Parking Features Garage - Three Door
Garage Spaces 3.0
Fence Vinyl
Pool Private, Heated
Utilities Available Cable Connected, Phone Connected, Sewer Connected, Water Connected
View Pool
Roof Type Tile/Clay
Total Parking Spaces 3
Building
Lot Description Sidewalks, Sprinklers In Front, Sprinklers In Rear
Story 2
Lot Size Range 4000-7499 SF
Sewer Public Sewer
Water Public
Level or Stories 2 Story
Construction Status Turnkey,Updated/Remodeled
Others
Acceptable Financing Cash, Conventional
Listing Terms Cash, Conventional
Special Listing Condition Standard
Read Less Info
Want to know what your home might be worth? Contact us for a FREE valuation!

Our team is ready to help you sell your home for the highest possible price ASAP

Bought with Affie Setoodeh • Century 21 Award
GET MORE INFORMATION




