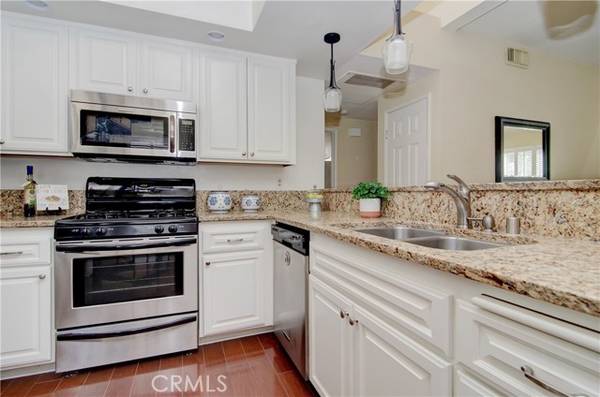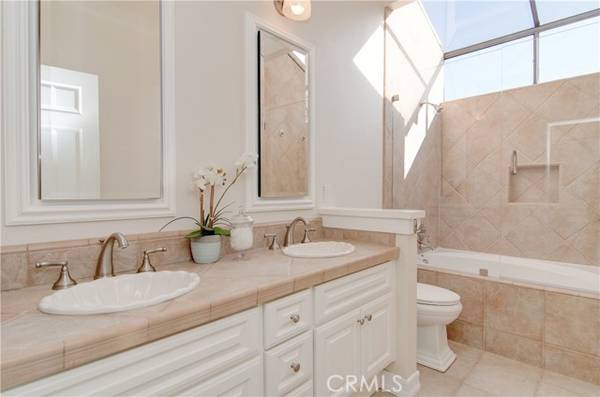For more information regarding the value of a property, please contact us for a free consultation.
Key Details
Sold Price $675,000
Property Type Condo
Listing Status Sold
Purchase Type For Sale
Square Footage 1,178 sqft
Price per Sqft $573
MLS Listing ID OC21252255
Sold Date 01/19/22
Style All Other Attached
Bedrooms 2
Full Baths 2
HOA Fees $430/mo
HOA Y/N Yes
Year Built 1983
Property Description
Ho-Ho, it's Home for the Holidays in this flagship "Loft floor-plan". Open concept layout works when it's only Santa and Mrs. Claus, AND when the elves invite the whole gang for a party. Huge volume ceilings throughout are reindeer friendly- no risk of scraping antlers! Easy care wood floors make it easy to wipe up any stray snow from Santa's boots. From the foyer, turn left into the well-equipped kitchen. Enjoy stainless appliances, loads of counter space, and a fridge that's included! Plenty of room to bake up a batch of cookies and keep Santa's milk cold! Enjoy the Christmas feast in the formal dining area. Two steps up is the living room. Hang your stockings with care at the wood-burning fireplace. The owners' suite is so spacious, Santa & Mrs. Claus have tons of room to spread out. Mrs. Claus enjoys the dual mirrored closets. She unwinds with relaxing soaks in the 'Santa-sized' Roman tub/shower. And no fighting over space with dual vanities in the owners' en-suite bathroom. The elves can cozy up in the spacious second bedroom. There's even a window seat, to curl up with a good book and a leftover cookie or two. When it's time to get down to work and go over the Naughty and Nice list, the gang heads upstairs to the private loft. The super flexible space can double as an office, guest room, and more! After his night of toy deliveries, Santa can throw his dirty duds in the full-sized washer/dryer. These appliances have their own closet with tons of extra storage. The whole crew is always pooped from their whirlwind eve. That's when they all relax on the terrace that spans
Ho-Ho, it's Home for the Holidays in this flagship "Loft floor-plan". Open concept layout works when it's only Santa and Mrs. Claus, AND when the elves invite the whole gang for a party. Huge volume ceilings throughout are reindeer friendly- no risk of scraping antlers! Easy care wood floors make it easy to wipe up any stray snow from Santa's boots. From the foyer, turn left into the well-equipped kitchen. Enjoy stainless appliances, loads of counter space, and a fridge that's included! Plenty of room to bake up a batch of cookies and keep Santa's milk cold! Enjoy the Christmas feast in the formal dining area. Two steps up is the living room. Hang your stockings with care at the wood-burning fireplace. The owners' suite is so spacious, Santa & Mrs. Claus have tons of room to spread out. Mrs. Claus enjoys the dual mirrored closets. She unwinds with relaxing soaks in the 'Santa-sized' Roman tub/shower. And no fighting over space with dual vanities in the owners' en-suite bathroom. The elves can cozy up in the spacious second bedroom. There's even a window seat, to curl up with a good book and a leftover cookie or two. When it's time to get down to work and go over the Naughty and Nice list, the gang heads upstairs to the private loft. The super flexible space can double as an office, guest room, and more! After his night of toy deliveries, Santa can throw his dirty duds in the full-sized washer/dryer. These appliances have their own closet with tons of extra storage. The whole crew is always pooped from their whirlwind eve. That's when they all relax on the terrace that spans the width of the entire unit! Enjoy the sunny southwest-facing location! They love the retrofit vinyl sliding doors that transition to the outdoor spaces. The reindeer love grazing the green belts and lush tree-lined grounds of Cabo Del Mar. Loads of guest parking means no congestion for visiting sleighs. Santa & Mrs. Claus have two designated subterranean spaces. Rudolph loves to serve up his reindeer games on the complex's tennis courts. The elves party in the community clubhouse, pool, whirlpool & spa. And the dry sauna is Santa's first stop when it's time to sweat off some of those 'cookie pounds'. Intel from the elves tells us this home is on the top of the list for many wishful buyers. If you've been extra good it could be yours!
Location
State CA
County Orange
Area Oc - Huntington Beach (92649)
Interior
Interior Features Copper Plumbing Full, Recessed Lighting
Flooring Tile, Wood
Fireplaces Type FP in Living Room, Gas
Equipment Disposal
Appliance Disposal
Laundry Closet Full Sized, Inside
Exterior
Exterior Feature Stucco
Garage Spaces 2.0
Pool Association
View Neighborhood
Roof Type Flat,Spanish Tile
Total Parking Spaces 2
Building
Sewer Public Sewer
Water Public
Architectural Style Mediterranean/Spanish
Level or Stories 2 Story
Others
Acceptable Financing Cash, Cash To New Loan
Listing Terms Cash, Cash To New Loan
Special Listing Condition Standard
Read Less Info
Want to know what your home might be worth? Contact us for a FREE valuation!

Our team is ready to help you sell your home for the highest possible price ASAP

Bought with Steve Bates • Redfin
GET MORE INFORMATION




