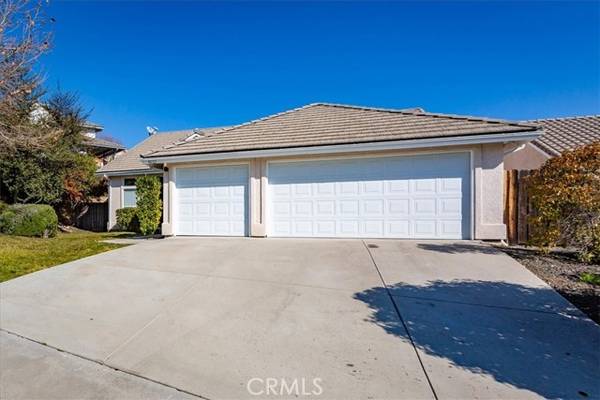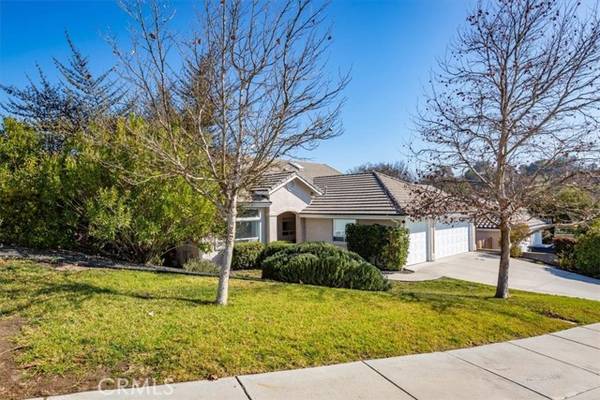For more information regarding the value of a property, please contact us for a free consultation.
Key Details
Sold Price $836,000
Property Type Single Family Home
Sub Type Detached
Listing Status Sold
Purchase Type For Sale
Square Footage 1,936 sqft
Price per Sqft $431
MLS Listing ID SC22017074
Sold Date 03/03/22
Style Detached
Bedrooms 3
Full Baths 2
Construction Status Termite Clearance,Turnkey
HOA Y/N No
Year Built 2000
Lot Size 0.253 Acres
Acres 0.2525
Property Description
Welcome home to the Golden Hills neighborhood of Paso Robles. Conveniently located in the middle of town. Easy access to downtown, shopping, wine tasting, Highway 46 and 101. This well cared for 3 bedroom, 2 bath home includes a bonus room / office, 2 living areas, a large kitchen, 3 car garage, as well as a 1/4 acre lot. The bedrooms and common areas feature gorgeous hickory floors. The kitchen includes an industrial grade Viking range with hood. Every bedroom has new fans, is freshly painted, light, bright and spacious! The back yard is deceiving and goes back much farther than expected with endless possibilities. The exterior of the home has new lighting and gutters. Book a showing today before its gone!
Welcome home to the Golden Hills neighborhood of Paso Robles. Conveniently located in the middle of town. Easy access to downtown, shopping, wine tasting, Highway 46 and 101. This well cared for 3 bedroom, 2 bath home includes a bonus room / office, 2 living areas, a large kitchen, 3 car garage, as well as a 1/4 acre lot. The bedrooms and common areas feature gorgeous hickory floors. The kitchen includes an industrial grade Viking range with hood. Every bedroom has new fans, is freshly painted, light, bright and spacious! The back yard is deceiving and goes back much farther than expected with endless possibilities. The exterior of the home has new lighting and gutters. Book a showing today before its gone!
Location
State CA
County San Luis Obispo
Area Paso Robles (93446)
Zoning R1
Interior
Interior Features Formica Counters, Unfurnished
Cooling Central Forced Air
Flooring Carpet, Tile, Wood
Fireplaces Type FP in Living Room, Gas
Equipment Dishwasher, Disposal, Refrigerator, Ice Maker, Gas Range
Appliance Dishwasher, Disposal, Refrigerator, Ice Maker, Gas Range
Laundry Inside
Exterior
Exterior Feature Stucco
Parking Features Garage
Garage Spaces 3.0
Fence Wood
Utilities Available Cable Connected, Electricity Connected, Natural Gas Connected, Phone Connected, Sewer Connected, Water Connected
View Mountains/Hills
Roof Type Tile/Clay
Total Parking Spaces 3
Building
Lot Description Curbs, Sidewalks, Landscaped
Sewer Public Sewer
Water Public
Architectural Style Contemporary
Level or Stories 1 Story
Construction Status Termite Clearance,Turnkey
Others
Acceptable Financing Cash, Conventional, Exchange
Listing Terms Cash, Conventional, Exchange
Special Listing Condition Standard
Read Less Info
Want to know what your home might be worth? Contact us for a FREE valuation!

Our team is ready to help you sell your home for the highest possible price ASAP

Bought with Kelly Thulin • Malik Real Estate Group, Inc.
GET MORE INFORMATION




