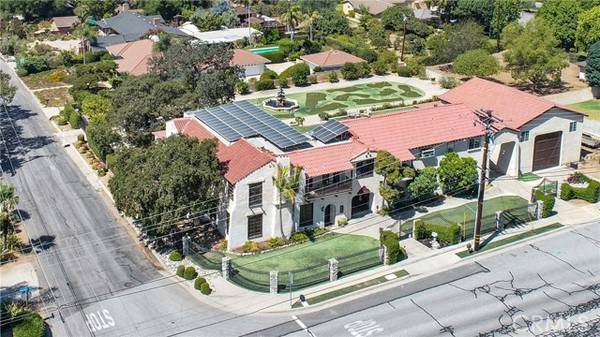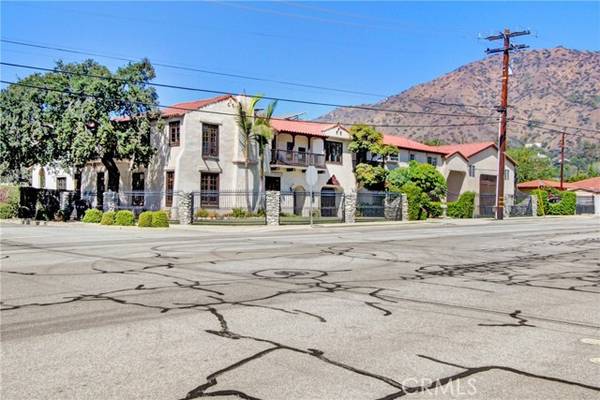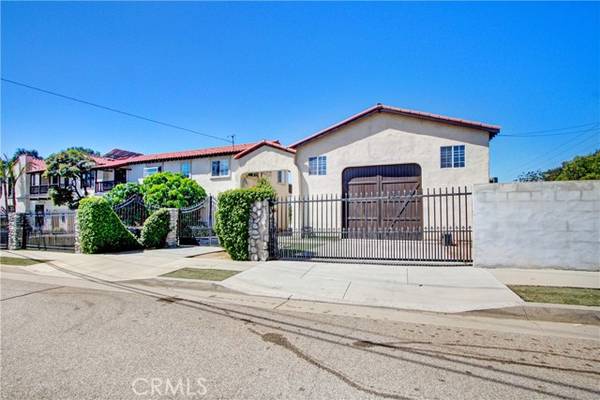For more information regarding the value of a property, please contact us for a free consultation.
Key Details
Sold Price $1,750,000
Property Type Single Family Home
Sub Type Detached
Listing Status Sold
Purchase Type For Sale
Square Footage 5,495 sqft
Price per Sqft $318
MLS Listing ID CV21202062
Sold Date 03/11/22
Style Detached
Bedrooms 6
Full Baths 5
Half Baths 1
HOA Y/N No
Year Built 1919
Lot Size 0.765 Acres
Acres 0.7652
Property Description
The Spanish Style Estate sits on a nearly 3/4 Acre Lot, which is primarily flat. This unique property is perfect for a Multi-Generational Family as well as someone looking to run a commercial business from their home. This estate features 6 bedrooms and 5 and 1/2 bathrooms, 4 car garage and a warehouse. If you have extended family living with you that would appreciate some privacy, the seller has designed the home to include a 2nd kitchen with it's own living room, 2 of the bedrooms, 2 of the bathrooms, a second laundry unit as well as it's own private entrance. The property also comes with it's own warehouse. Perfect for the self employed person that would love to cut down on expenses. So many possibilities with this added structure, even a possible 2nd home. A must see!! As you walk in the front door into a very warm yet spacious living room with it's high ceilings and lots of natural light, you will immediately be taken in by the charm and uniqueness of this property. The formal dining room is very inviting and perfect for entertaining. The cook in the family can easily satisfy your guest with meals that were created on your high end 48" Thermador Range featuring a double convection oven. The gourmet kitchen also boasts an island as well as cabinets that reach the ceiling. Upstairs is the spacious master bedroom that has its own balcony. The master bathroom has both an individual tub and a separate shower. The property also comes with solar panels for energy efficiency and has already been paid off. The very large backyard is well suited for enjoying the California lifes
The Spanish Style Estate sits on a nearly 3/4 Acre Lot, which is primarily flat. This unique property is perfect for a Multi-Generational Family as well as someone looking to run a commercial business from their home. This estate features 6 bedrooms and 5 and 1/2 bathrooms, 4 car garage and a warehouse. If you have extended family living with you that would appreciate some privacy, the seller has designed the home to include a 2nd kitchen with it's own living room, 2 of the bedrooms, 2 of the bathrooms, a second laundry unit as well as it's own private entrance. The property also comes with it's own warehouse. Perfect for the self employed person that would love to cut down on expenses. So many possibilities with this added structure, even a possible 2nd home. A must see!! As you walk in the front door into a very warm yet spacious living room with it's high ceilings and lots of natural light, you will immediately be taken in by the charm and uniqueness of this property. The formal dining room is very inviting and perfect for entertaining. The cook in the family can easily satisfy your guest with meals that were created on your high end 48" Thermador Range featuring a double convection oven. The gourmet kitchen also boasts an island as well as cabinets that reach the ceiling. Upstairs is the spacious master bedroom that has its own balcony. The master bathroom has both an individual tub and a separate shower. The property also comes with solar panels for energy efficiency and has already been paid off. The very large backyard is well suited for enjoying the California lifestyle. Relax in front of your outdoor fireplace on those nice So Cal evenings or have some fun on your 9 hole putting course while the kids peddle around on the cement go kart race track. The bonus structure was designed to park a motorhome plus all the toys that come with it. There's even a sewer connected dump station. Glendora not only has award winning public schools but this home is just minutes away from St Lucy's Priory High School. Downtown Glendora is well known for its dining and shops.
Location
State CA
County Los Angeles
Area Glendora (91741)
Zoning GDE7-20,00
Interior
Interior Features Balcony
Cooling Central Forced Air
Flooring Carpet, Wood
Fireplaces Type Other/Remarks
Equipment Dishwasher, Disposal, Refrigerator, 6 Burner Stove
Appliance Dishwasher, Disposal, Refrigerator, 6 Burner Stove
Laundry Garage, Kitchen, Other/Remarks, Inside
Exterior
Parking Features Gated, Garage Door Opener
Garage Spaces 6.0
Fence Wrought Iron
View Mountains/Hills
Roof Type Tile/Clay
Total Parking Spaces 6
Building
Story 2
Sewer Public Sewer
Water Public
Architectural Style Mediterranean/Spanish
Level or Stories 2 Story
Others
Acceptable Financing Cash To New Loan
Listing Terms Cash To New Loan
Special Listing Condition Standard
Read Less Info
Want to know what your home might be worth? Contact us for a FREE valuation!

Our team is ready to help you sell your home for the highest possible price ASAP

Bought with PAUL VILLARREAL • First Team Real Estate
GET MORE INFORMATION




