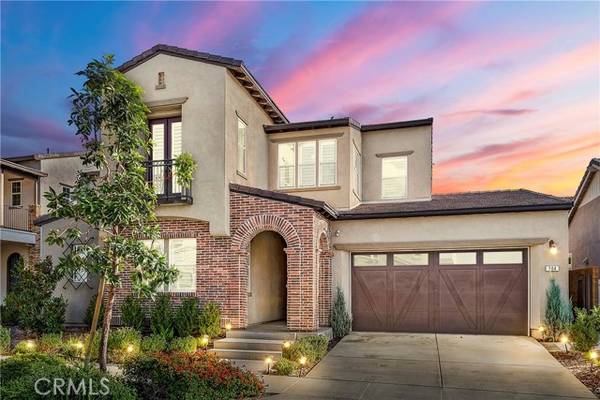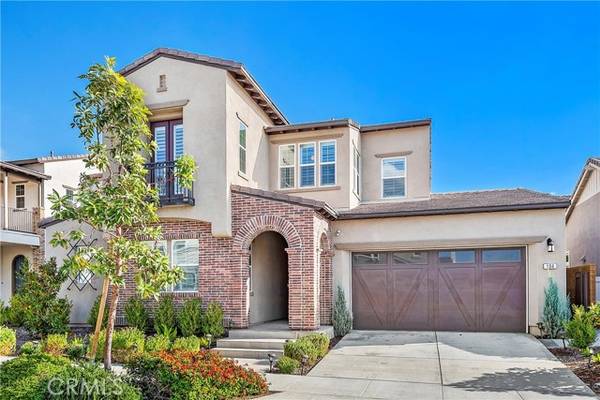For more information regarding the value of a property, please contact us for a free consultation.
Key Details
Sold Price $1,980,000
Property Type Single Family Home
Sub Type Detached
Listing Status Sold
Purchase Type For Sale
Square Footage 3,105 sqft
Price per Sqft $637
MLS Listing ID OC21260580
Sold Date 01/13/22
Style Detached
Bedrooms 4
Full Baths 4
Half Baths 1
Construction Status Turnkey
HOA Fees $215/mo
HOA Y/N Yes
Year Built 2017
Lot Size 4,943 Sqft
Acres 0.1135
Property Description
It's a great opportunity to own this highly upgraded modern home in the desirable Beacon Park community in Irvine, a fun place to work, live and play. This stunning Peony collection in East Coast Traditional elevation features 4 beds and 4.5 baths with two master bedroom suites. With 3,105 inside Sqft, the residence boasts designer paint, and open floor plan with wood floor downstairs and upgraded carpet upstairs. You enter through a welcoming entry with a front porch and upgraded porcelain tile. This cozy home also has 10 foot high ceilings, spacious living room with firepit which connects to the kitchen and dining area. Gourmet kitchen features stainless steel appliances, upgraded white cabinetry with upgraded see-through glass, quartz countertops matching the mosaic tile backsplash. A spacious tech space with a large walk-in pantry. The downstairs junior master suite is so bright and spacious with an upgraded bathroom and a large walk-in closet. Upstairs, indulge yourself in a large master suite, his & her closet, and sparkling master bathroom including dual vanities, quartz countertops, mosaic tiles on the backsplash and gray-toned walk-in shower with porcelain tile wall. The two secondary bedrooms are very spacious with many windows. A loft is also a great place for the family to enjoy and gather. Highly sought-after yard has professional landscaping, a contemporary water fountain, porcelain tile and artificial turf, which is ideal for family gatherings and entertaining. Two car garage with flex space. Live close to Beacon Park K-8, part of the award-winning Irvine Uni
It's a great opportunity to own this highly upgraded modern home in the desirable Beacon Park community in Irvine, a fun place to work, live and play. This stunning Peony collection in East Coast Traditional elevation features 4 beds and 4.5 baths with two master bedroom suites. With 3,105 inside Sqft, the residence boasts designer paint, and open floor plan with wood floor downstairs and upgraded carpet upstairs. You enter through a welcoming entry with a front porch and upgraded porcelain tile. This cozy home also has 10 foot high ceilings, spacious living room with firepit which connects to the kitchen and dining area. Gourmet kitchen features stainless steel appliances, upgraded white cabinetry with upgraded see-through glass, quartz countertops matching the mosaic tile backsplash. A spacious tech space with a large walk-in pantry. The downstairs junior master suite is so bright and spacious with an upgraded bathroom and a large walk-in closet. Upstairs, indulge yourself in a large master suite, his & her closet, and sparkling master bathroom including dual vanities, quartz countertops, mosaic tiles on the backsplash and gray-toned walk-in shower with porcelain tile wall. The two secondary bedrooms are very spacious with many windows. A loft is also a great place for the family to enjoy and gather. Highly sought-after yard has professional landscaping, a contemporary water fountain, porcelain tile and artificial turf, which is ideal for family gatherings and entertaining. Two car garage with flex space. Live close to Beacon Park K-8, part of the award-winning Irvine Unified School District, and the Great Park with resort-style amenities including a five-acre great lawn, patio & outdoor kitchen, swimming pool, spa, and lounge areas, sports courts, walking and bike trails. Shopping centers, dining, and freeway access are within close proximity. Nearby Laguna and Newport Beach are only a 30-minute drive away!
Location
State CA
County Orange
Area Oc - Irvine (92618)
Interior
Interior Features Pantry
Cooling Central Forced Air
Flooring Carpet, Wood
Fireplaces Type FP in Family Room
Equipment Dishwasher, Disposal, Microwave, 6 Burner Stove, Gas Stove
Appliance Dishwasher, Disposal, Microwave, 6 Burner Stove, Gas Stove
Laundry Laundry Room, Inside
Exterior
Parking Features Garage
Garage Spaces 2.0
Pool Community/Common, Association
Utilities Available Cable Available, Electricity Available, Natural Gas Available, Phone Available, Sewer Available, Water Available
View Neighborhood
Total Parking Spaces 2
Building
Lot Description Sidewalks
Story 2
Lot Size Range 4000-7499 SF
Sewer Public Sewer
Water Public
Architectural Style Traditional
Level or Stories 2 Story
Construction Status Turnkey
Others
Acceptable Financing Cash, Cash To New Loan
Listing Terms Cash, Cash To New Loan
Special Listing Condition Standard
Read Less Info
Want to know what your home might be worth? Contact us for a FREE valuation!

Our team is ready to help you sell your home for the highest possible price ASAP

Bought with Allison Zheng • Re/Max Premier Realty
GET MORE INFORMATION




