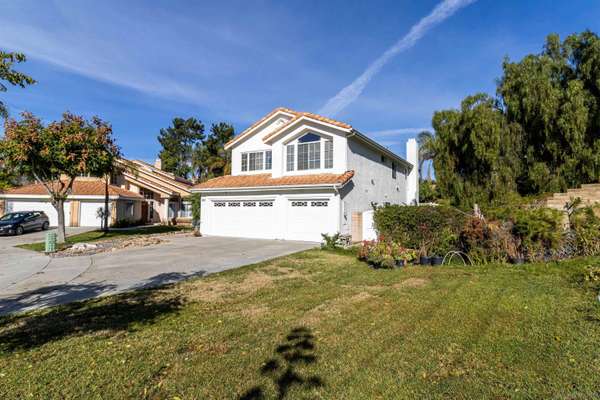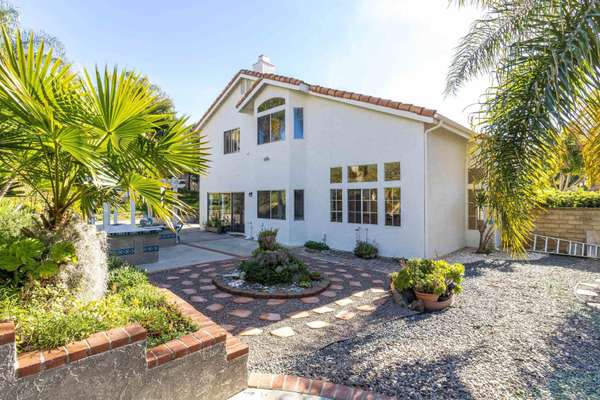For more information regarding the value of a property, please contact us for a free consultation.
Key Details
Sold Price $1,040,000
Property Type Single Family Home
Sub Type Detached
Listing Status Sold
Purchase Type For Sale
Square Footage 2,854 sqft
Price per Sqft $364
MLS Listing ID 210033072
Sold Date 02/23/22
Style Detached
Bedrooms 5
Full Baths 3
HOA Y/N No
Year Built 1991
Property Description
Look no further! This spacious, 5 bedroom, 3 full bath home is ideally located in a Creekside Estate cul-de-sac, just one block away from the nature reserve and minutes to the beach. This desirable and family-friendly neighborhood has NO HOA/Mello Roos! The freshly painted exterior and gorgeous double doors welcome you to vaulted ceilings and an open floor plan. No need to worry about those hot California summers with the newly installed, energy-efficient dual heating and cooling system. The main floor includes a beautiful formal living area with tons of natural light and a formal dining area. Make your way to the kitchen with new quartz countertops, backsplash, sink, faucet, and hood and a space for a breakfast nook. The spacious family room has a fireplace and sliders to the large and well-maintained backyard. A bedroom/office with an attached full bathroom, laundry room, storage closet, and three-car garage round out the main floor. Head up the spiral staircase to an expansive master bedroom with views of the backyard, walk-in closet, and large master bathroom suite and fireplace. Down the hall sits 3 more bedrooms with the third full bathroom, which includes jack and jill sinks. All bathrooms have granite countertops. Enjoy the coastal breezes under the pergola all year long in the fully fenced and well-maintained backyard. There is also space and connections for a hot tub, grass, and plenty of space for storage. The front yard also has grass and mature fruit trees. NEW CARPET,NEW ENTRY FLOORING,NEW WATER HEATER... More pictures coming soon. This home is a must-see!
Location
State CA
County San Diego
Area Oceanside (92057)
Rooms
Family Room 17x16
Master Bedroom 22x15
Bedroom 2 10x10
Bedroom 3 11x10
Bedroom 4 14x14
Bedroom 5 12x11
Living Room 17x14
Dining Room 12x7
Kitchen 11x11
Interior
Heating Natural Gas
Cooling Central Forced Air, Electric, Dual
Fireplaces Number 2
Fireplaces Type FP in Living Room, FP in Master BR
Equipment Dishwasher, Disposal, Dryer, Microwave, Refrigerator, Washer, Convection Oven, Gas Oven, Gas Stove, Vented Exhaust Fan, Gas Range, Built-In, Counter Top, Gas Cooking
Appliance Dishwasher, Disposal, Dryer, Microwave, Refrigerator, Washer, Convection Oven, Gas Oven, Gas Stove, Vented Exhaust Fan, Gas Range, Built-In, Counter Top, Gas Cooking
Laundry Laundry Room
Exterior
Exterior Feature Stucco
Parking Features Attached, Garage, Garage - Front Entry, Garage Door Opener
Garage Spaces 3.0
Fence Full, Gate, Blockwall
Roof Type Tile/Clay
Total Parking Spaces 3
Building
Story 2
Lot Size Range .25 to .5 AC
Sewer Sewer Connected, Public Sewer
Water Meter on Property
Level or Stories 2 Story
Others
Ownership Fee Simple
Acceptable Financing Cash, Conventional, FHA, VA
Listing Terms Cash, Conventional, FHA, VA
Read Less Info
Want to know what your home might be worth? Contact us for a FREE valuation!

Our team is ready to help you sell your home for the highest possible price ASAP

Bought with Essma N Eweida • First Rate, Inc.
GET MORE INFORMATION




