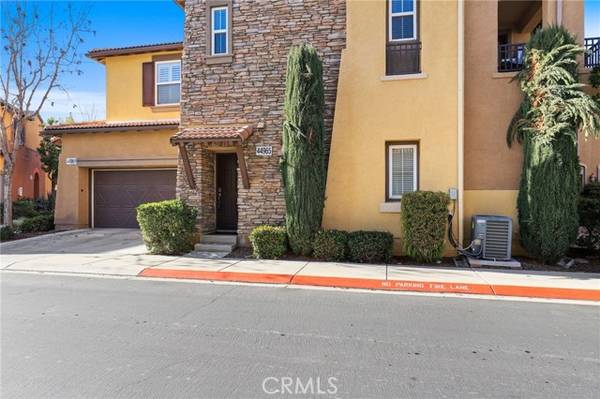For more information regarding the value of a property, please contact us for a free consultation.
Key Details
Sold Price $500,000
Property Type Condo
Listing Status Sold
Purchase Type For Sale
Square Footage 1,340 sqft
Price per Sqft $373
MLS Listing ID SW22021516
Sold Date 02/28/22
Style All Other Attached
Bedrooms 2
Full Baths 2
HOA Fees $250/mo
HOA Y/N Yes
Year Built 2009
Lot Size 436 Sqft
Acres 0.01
Property Description
Welcome to 44965 Blue Rosemary Way, Temecula. Gorgeous executive home in the very desirable community of Temecula Lane. This former model is extremely upgraded and has high-end features. Great curb appeal and a very short distance to the community pool are additional great features. Upgraded features include beautiful slate flooring, designer Berber carpet, specialty wrought iron stair spindles, custom paint, custom brink accents, and so much more. The primary floor features a great open concept design with a beautiful kitchen with gorgeous cabinetry, granite countertops, mosaic backsplash, and newer stainless steel appliances. The kitchen is open to the dining area and family room. The family room features a designer brick accent wall and built in entertainment center with speakers in the ceiling. The surround system is in the upstairs owner's bedroom as well. Off the family room is a den/study that has custom dark wood built-in work stations. This is the perfect setting for a home office or study area. This floor also has a bedroom and a bathroom with a tub/shower combo. The bathroom is highly upgraded and has designer accents. The primary floor also has a balcony that is perfect for BBQ's or relaxing with a cup of coffee. The third floor features a private owner's suite. This is a great private area. The owner's bathroom features dual sinks and a shower/tub combo. There is also an attached 2 car garage, with a Brand New Garage Door! This home is a wonderful location, close to schools, grocery stores, restaurants, entertainment, and easy access to the 15fwy. Perfect for c
Welcome to 44965 Blue Rosemary Way, Temecula. Gorgeous executive home in the very desirable community of Temecula Lane. This former model is extremely upgraded and has high-end features. Great curb appeal and a very short distance to the community pool are additional great features. Upgraded features include beautiful slate flooring, designer Berber carpet, specialty wrought iron stair spindles, custom paint, custom brink accents, and so much more. The primary floor features a great open concept design with a beautiful kitchen with gorgeous cabinetry, granite countertops, mosaic backsplash, and newer stainless steel appliances. The kitchen is open to the dining area and family room. The family room features a designer brick accent wall and built in entertainment center with speakers in the ceiling. The surround system is in the upstairs owner's bedroom as well. Off the family room is a den/study that has custom dark wood built-in work stations. This is the perfect setting for a home office or study area. This floor also has a bedroom and a bathroom with a tub/shower combo. The bathroom is highly upgraded and has designer accents. The primary floor also has a balcony that is perfect for BBQ's or relaxing with a cup of coffee. The third floor features a private owner's suite. This is a great private area. The owner's bathroom features dual sinks and a shower/tub combo. There is also an attached 2 car garage, with a Brand New Garage Door! This home is a wonderful location, close to schools, grocery stores, restaurants, entertainment, and easy access to the 15fwy. Perfect for commuters. Schedule your private showing before it's gone!
Location
State CA
County Riverside
Area Riv Cty-Temecula (92592)
Interior
Interior Features Balcony, Copper Plumbing Full, Granite Counters, Recessed Lighting, Two Story Ceilings, Unfurnished
Heating Natural Gas
Cooling Central Forced Air, High Efficiency
Flooring Carpet, Stone
Equipment Dishwasher, Microwave, Refrigerator, Convection Oven, Self Cleaning Oven
Appliance Dishwasher, Microwave, Refrigerator, Convection Oven, Self Cleaning Oven
Laundry Garage
Exterior
Parking Features Assigned, Gated, Garage
Garage Spaces 2.0
Pool Below Ground, Community/Common, Association, Heated
View Mountains/Hills, Neighborhood
Roof Type Tile/Clay
Total Parking Spaces 2
Building
Story 3
Lot Size Range 1-3999 SF
Sewer Public Sewer
Water Public
Level or Stories 3 Story
Others
Acceptable Financing Cash, Conventional, Cash To New Loan
Listing Terms Cash, Conventional, Cash To New Loan
Special Listing Condition Standard
Read Less Info
Want to know what your home might be worth? Contact us for a FREE valuation!

Our team is ready to help you sell your home for the highest possible price ASAP

Bought with Anna Kishko • Century 21 Award



