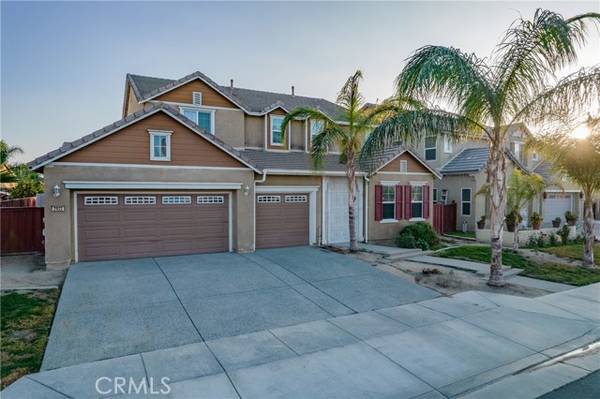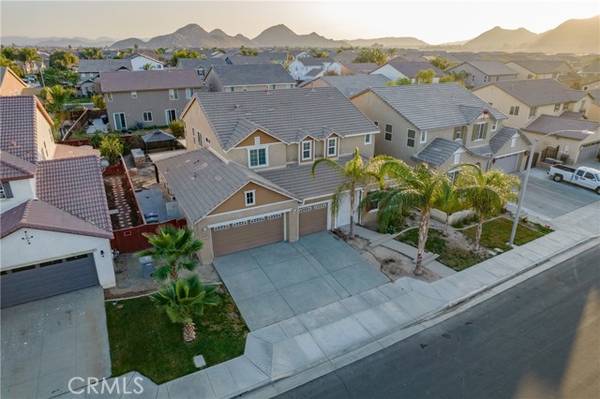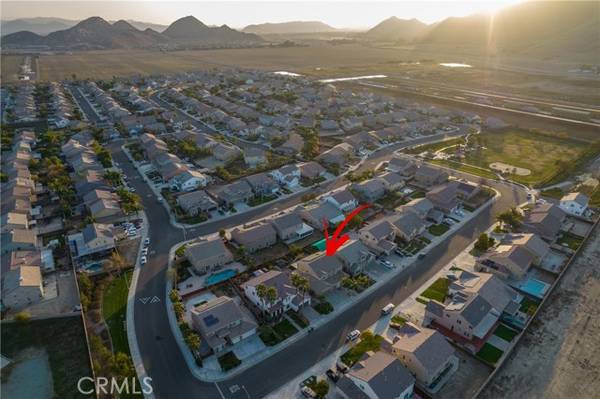For more information regarding the value of a property, please contact us for a free consultation.
Key Details
Sold Price $530,000
Property Type Single Family Home
Sub Type Detached
Listing Status Sold
Purchase Type For Sale
Square Footage 3,322 sqft
Price per Sqft $159
MLS Listing ID CV21263456
Sold Date 01/24/22
Style Detached
Bedrooms 5
Full Baths 4
Construction Status Turnkey
HOA Y/N No
Year Built 2006
Lot Size 7,405 Sqft
Acres 0.17
Property Description
Welcome to Cherry Laurel, this is a large move in ready home w/open floor plan, 5 bedroom, 4 full bathroom, 3 car finished garage w/cabinets. The rooms are a generous size w/carpet & high ceilings, surround sound installed throughout the house. The downstairs is complete with large diamond tile. The kitchen has granite counters, and a walk-in pantry. The appliances are included. The formal dining room has built in cabinets. The oversized backyard patio is equipped with ceiling fans, and the gazebo has a stainless steel grill ready for hanging out w/your favorite people. The family friendly community park is only a half a block away, offering a playground, a large field, and basketball courts. This home has a downstairs bedroom and full bath, and 2 master bedrooms upstairs w/en suites ready for a large family or two. The primary master has double sinks, walk in shower, and a soaking tub. All entryways have security doors in place. The family will love this warm and inviting home.
Welcome to Cherry Laurel, this is a large move in ready home w/open floor plan, 5 bedroom, 4 full bathroom, 3 car finished garage w/cabinets. The rooms are a generous size w/carpet & high ceilings, surround sound installed throughout the house. The downstairs is complete with large diamond tile. The kitchen has granite counters, and a walk-in pantry. The appliances are included. The formal dining room has built in cabinets. The oversized backyard patio is equipped with ceiling fans, and the gazebo has a stainless steel grill ready for hanging out w/your favorite people. The family friendly community park is only a half a block away, offering a playground, a large field, and basketball courts. This home has a downstairs bedroom and full bath, and 2 master bedrooms upstairs w/en suites ready for a large family or two. The primary master has double sinks, walk in shower, and a soaking tub. All entryways have security doors in place. The family will love this warm and inviting home.
Location
State CA
County Riverside
Area Riv Cty-San Jacinto (92582)
Interior
Interior Features Pantry, Unfurnished
Heating Solar
Cooling Central Forced Air
Flooring Carpet, Tile, Wood
Fireplaces Type FP in Family Room
Equipment Disposal, Washer, Gas Oven, Gas Stove, Barbecue, Gas Range
Appliance Disposal, Washer, Gas Oven, Gas Stove, Barbecue, Gas Range
Laundry Laundry Room, Inside
Exterior
Exterior Feature Stucco
Parking Features Direct Garage Access, Garage, Garage - Single Door, Garage - Two Door
Garage Spaces 3.0
Fence Average Condition, Redwood
Utilities Available Cable Available, Electricity Available, Electricity Connected, Natural Gas Available, Natural Gas Connected, Phone Available, Water Available, Sewer Connected, Water Connected
View Mountains/Hills, Neighborhood
Roof Type Tile/Clay
Total Parking Spaces 6
Building
Lot Description Curbs, Sidewalks
Story 2
Lot Size Range 4000-7499 SF
Sewer Public Sewer
Water Public
Level or Stories 2 Story
Construction Status Turnkey
Others
Acceptable Financing Cash, Conventional, FHA, VA, Cash To New Loan
Listing Terms Cash, Conventional, FHA, VA, Cash To New Loan
Special Listing Condition Standard
Read Less Info
Want to know what your home might be worth? Contact us for a FREE valuation!

Our team is ready to help you sell your home for the highest possible price ASAP

Bought with Robert Thompson • Keller Williams Realty
GET MORE INFORMATION




