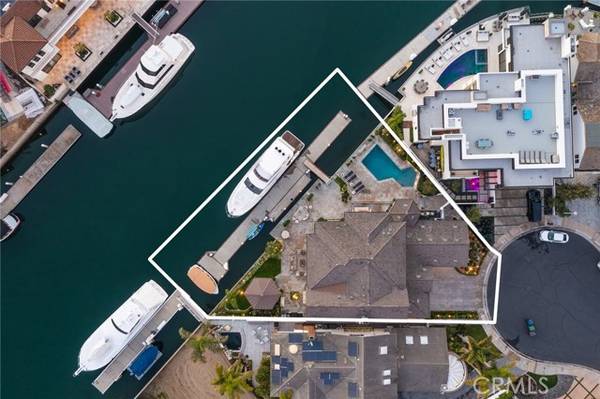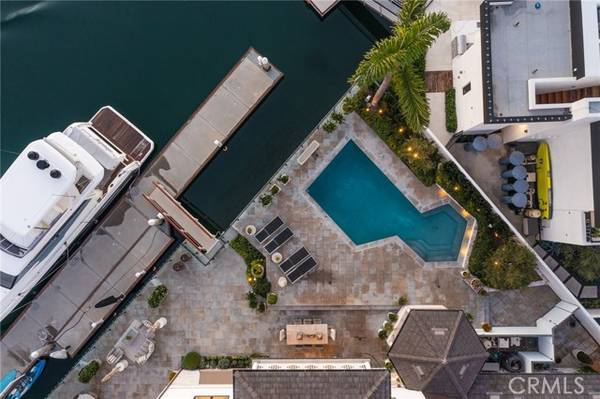For more information regarding the value of a property, please contact us for a free consultation.
Key Details
Sold Price $8,300,000
Property Type Single Family Home
Sub Type Detached
Listing Status Sold
Purchase Type For Sale
Square Footage 5,200 sqft
Price per Sqft $1,596
MLS Listing ID OC21264273
Sold Date 03/09/22
Style Detached
Bedrooms 4
Full Baths 5
Half Baths 1
Construction Status Turnkey,Updated/Remodeled
HOA Fees $444/mo
HOA Y/N Yes
Year Built 2018
Lot Size 10,500 Sqft
Acres 0.241
Property Description
Experience the defining spirit of Huntington Harbor from this custom home situated on one of Coral Cays largest lots at the end of a cul-de-sac. This home is the perfect blend of modern craftsman architecture with traditional elements and hand-crafted mill work, creating a one-of-a-kind waterfront treasure with over 153 feet of bay frontage. With clean lines, open space and purity of form, the home lives graciously with large-scale rooms and a panorama of sublime water views. Beautifully appointed, the exquisite finishes and custom refinements are flawlessly employed. Abundant natural light cascades throughout the formal and informal spaces, illuminating the bespoke details. The interior balances seamlessly with the exterior through multiple, disappearing stacked doors spilling out onto terraces, flowing gardens, and a magnificent pool, spa, covered outdoor room, and built-in BBQ surrounded by the glistening waterfront and captivating, lively views of the harbor. This home is a short walk to the clubhouse and tennis courts, and offers easy access to the private community beach.
Experience the defining spirit of Huntington Harbor from this custom home situated on one of Coral Cays largest lots at the end of a cul-de-sac. This home is the perfect blend of modern craftsman architecture with traditional elements and hand-crafted mill work, creating a one-of-a-kind waterfront treasure with over 153 feet of bay frontage. With clean lines, open space and purity of form, the home lives graciously with large-scale rooms and a panorama of sublime water views. Beautifully appointed, the exquisite finishes and custom refinements are flawlessly employed. Abundant natural light cascades throughout the formal and informal spaces, illuminating the bespoke details. The interior balances seamlessly with the exterior through multiple, disappearing stacked doors spilling out onto terraces, flowing gardens, and a magnificent pool, spa, covered outdoor room, and built-in BBQ surrounded by the glistening waterfront and captivating, lively views of the harbor. This home is a short walk to the clubhouse and tennis courts, and offers easy access to the private community beach.
Location
State CA
County Orange
Area Oc - Huntington Beach (92649)
Zoning R-1
Interior
Interior Features Balcony, Coffered Ceiling(s), Copper Plumbing Full, Recessed Lighting, Stone Counters
Cooling Central Forced Air, Dual
Flooring Stone, Wood
Fireplaces Type FP in Family Room, FP in Master BR, Fire Pit
Equipment Dishwasher, Disposal, Microwave, Double Oven, Freezer, Ice Maker, Barbecue
Appliance Dishwasher, Disposal, Microwave, Double Oven, Freezer, Ice Maker, Barbecue
Laundry Laundry Room, Inside
Exterior
Exterior Feature Brick, Stucco, Hardboard
Parking Features Garage
Garage Spaces 2.0
Pool Below Ground, Private, Heated
View Bay, Marina, Water, Harbor, Neighborhood, City Lights
Roof Type Concrete
Total Parking Spaces 2
Building
Lot Description Cul-De-Sac, Landscaped
Story 2
Lot Size Range 7500-10889 SF
Sewer Public Sewer
Water Public
Architectural Style Cape Cod, Custom Built
Level or Stories 2 Story
Construction Status Turnkey,Updated/Remodeled
Others
Acceptable Financing Conventional
Listing Terms Conventional
Special Listing Condition Standard
Read Less Info
Want to know what your home might be worth? Contact us for a FREE valuation!

Our team is ready to help you sell your home for the highest possible price ASAP

Bought with Garrett Weston • Compass
GET MORE INFORMATION




