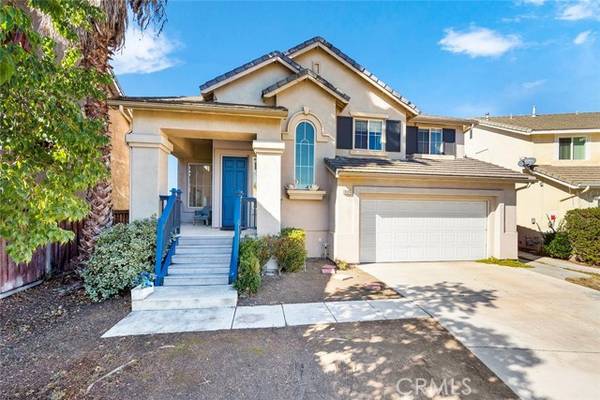For more information regarding the value of a property, please contact us for a free consultation.
Key Details
Sold Price $655,000
Property Type Single Family Home
Sub Type Detached
Listing Status Sold
Purchase Type For Sale
Square Footage 2,470 sqft
Price per Sqft $265
MLS Listing ID SW21262658
Sold Date 02/01/22
Style Detached
Bedrooms 4
Full Baths 3
Construction Status Repairs Cosmetic
HOA Y/N No
Year Built 2001
Lot Size 5,663 Sqft
Acres 0.13
Property Description
THE COTTAGES* THE GABLES. DESIREBLE NEIGHBOORHOOD 4 BEDROOM, 3 BATH HOME WITH NO HOA + LOW TAXES!!! As you enter the home you are immediately impressed with the split level staircase. Formal living and dining room, featuring cathedral ceilings, This Home conveniently offers 1 bedroom and1 bathroom downstairs. Living room includes carpet and laminate floors. Family room includes a Fireplace and built-in cabinet, Kitchen with tile countertops, walk in pantry, opens nicely to the family room making it perfect for entertaining. The large open loft located upstairs, Large for a pool table and it overlooks down into the formal living and dining rooms. Also located upstairs is the master suite and master bath featuring a double sink, vanity, the shower is separate from the Roman tub. Hallway bath and 2 additional bedrooms with carpet, blinds and ceiling fans. This home features a nice open floorplan concrete patio, Dog run With wrought iron fencing, Whole House Fan, Built-in cabinets in the garage, no neighbors directly behind the house giving you that privacy you desire! Home is conveniently located near the Temecula Promenade Mall, Shopping centers, Wineries, Schools and Mountain views. NO HOA, Low Taxes.
THE COTTAGES* THE GABLES. DESIREBLE NEIGHBOORHOOD 4 BEDROOM, 3 BATH HOME WITH NO HOA + LOW TAXES!!! As you enter the home you are immediately impressed with the split level staircase. Formal living and dining room, featuring cathedral ceilings, This Home conveniently offers 1 bedroom and1 bathroom downstairs. Living room includes carpet and laminate floors. Family room includes a Fireplace and built-in cabinet, Kitchen with tile countertops, walk in pantry, opens nicely to the family room making it perfect for entertaining. The large open loft located upstairs, Large for a pool table and it overlooks down into the formal living and dining rooms. Also located upstairs is the master suite and master bath featuring a double sink, vanity, the shower is separate from the Roman tub. Hallway bath and 2 additional bedrooms with carpet, blinds and ceiling fans. This home features a nice open floorplan concrete patio, Dog run With wrought iron fencing, Whole House Fan, Built-in cabinets in the garage, no neighbors directly behind the house giving you that privacy you desire! Home is conveniently located near the Temecula Promenade Mall, Shopping centers, Wineries, Schools and Mountain views. NO HOA, Low Taxes.
Location
State CA
County Riverside
Area Riv Cty-Murrieta (92563)
Zoning SP ZONE
Interior
Interior Features 2 Staircases, Attic Fan, Pantry
Cooling Central Forced Air
Flooring Carpet, Laminate
Fireplaces Type FP in Family Room, Gas Starter
Equipment Dishwasher, Disposal
Appliance Dishwasher, Disposal
Laundry Laundry Room
Exterior
Exterior Feature Stucco
Parking Features Garage
Garage Spaces 2.0
Fence Wrought Iron, Wood
Utilities Available Electricity Connected, Natural Gas Connected, Phone Available, Cable Not Available, Sewer Connected, Water Connected
View Reservoir, City Lights
Roof Type Flat Tile
Total Parking Spaces 2
Building
Lot Description Curbs
Story 2
Lot Size Range 4000-7499 SF
Sewer Sewer Paid
Water Public
Architectural Style Traditional
Level or Stories 2 Story
Construction Status Repairs Cosmetic
Others
Acceptable Financing Cash, Conventional, Exchange, FHA, VA, Cash To Existing Loan, Cash To New Loan
Listing Terms Cash, Conventional, Exchange, FHA, VA, Cash To Existing Loan, Cash To New Loan
Special Listing Condition Standard
Read Less Info
Want to know what your home might be worth? Contact us for a FREE valuation!

Our team is ready to help you sell your home for the highest possible price ASAP

Bought with Antoine Robinson • RE/MAX Liberty
GET MORE INFORMATION




