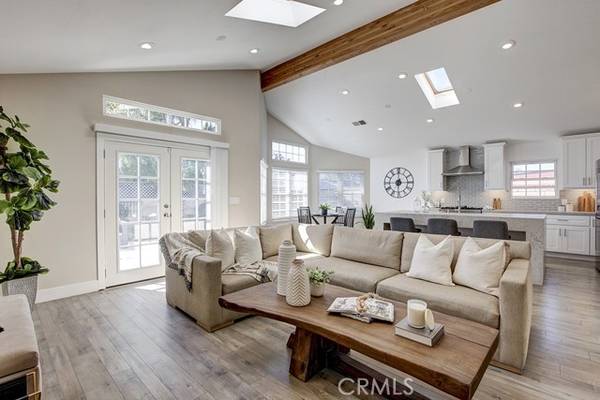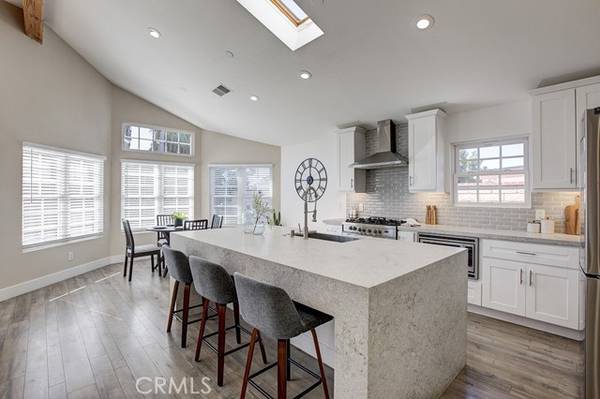For more information regarding the value of a property, please contact us for a free consultation.
Key Details
Sold Price $1,430,000
Property Type Single Family Home
Sub Type Detached
Listing Status Sold
Purchase Type For Sale
Square Footage 2,695 sqft
Price per Sqft $530
MLS Listing ID PW22027669
Sold Date 02/23/22
Style Detached
Bedrooms 4
Full Baths 3
Construction Status Turnkey
HOA Fees $12
HOA Y/N Yes
Year Built 1969
Lot Size 7,831 Sqft
Acres 0.1798
Property Description
SPECTACULAR SINGLE STORY FLOOR PLAN, AWESOME LOCATION AND STUNNING NEW DESIGNER UPGRADES THROUGHOUT! Spacious, open and airy floor plan featuring double doors leading to a large foyer with new designer stone flooring and large office/bonus room or 5th room with new recessed LED lighting. Formal living and dining room with vaulted ceiling, stunning fireplace with new designer stone and recessed LED lighting. Large great room with vaulted ceilings, exposed beam and skylight open to the stunning kitchen with large center island featuring bar seating, new cabinets, designer Quartz counter tops, glass tile backsplash, high end stainless steel appliances and hood, farmhouse stainless steel sink and designer faucet. Large master suite with vaulted ceilings, walk-in closet with skylight and stunning master bathroom with new vanity and linen cabinets, Quartz counter tops, dual sinks, custom framed mirror, designer stone flooring and stone surround shower. Upgraded second and third bathrooms with Quartz counter tops, custom framed mirrors, designer light fixtures and faucets. New designer laminate wood flooring and baseboards throughout, fresh two tone interior paint, new LED recessed lighting with dimmer switches and more!! Almost brand new SAMSUNG washer,dryer & Smart refrigerator included. Nest & Ecobee thermostat as well as a smart garden watering system installed. Nest Security & doorbell system included.
SPECTACULAR SINGLE STORY FLOOR PLAN, AWESOME LOCATION AND STUNNING NEW DESIGNER UPGRADES THROUGHOUT! Spacious, open and airy floor plan featuring double doors leading to a large foyer with new designer stone flooring and large office/bonus room or 5th room with new recessed LED lighting. Formal living and dining room with vaulted ceiling, stunning fireplace with new designer stone and recessed LED lighting. Large great room with vaulted ceilings, exposed beam and skylight open to the stunning kitchen with large center island featuring bar seating, new cabinets, designer Quartz counter tops, glass tile backsplash, high end stainless steel appliances and hood, farmhouse stainless steel sink and designer faucet. Large master suite with vaulted ceilings, walk-in closet with skylight and stunning master bathroom with new vanity and linen cabinets, Quartz counter tops, dual sinks, custom framed mirror, designer stone flooring and stone surround shower. Upgraded second and third bathrooms with Quartz counter tops, custom framed mirrors, designer light fixtures and faucets. New designer laminate wood flooring and baseboards throughout, fresh two tone interior paint, new LED recessed lighting with dimmer switches and more!! Almost brand new SAMSUNG washer,dryer & Smart refrigerator included. Nest & Ecobee thermostat as well as a smart garden watering system installed. Nest Security & doorbell system included.
Location
State CA
County Orange
Area Oc - Mission Viejo (92691)
Interior
Cooling Central Forced Air
Fireplaces Type FP in Living Room
Exterior
Parking Features Garage
Garage Spaces 2.0
Pool Association
View Neighborhood
Total Parking Spaces 2
Building
Lot Description Curbs, Sidewalks
Story 1
Lot Size Range 7500-10889 SF
Sewer Public Sewer
Water Public
Level or Stories 1 Story
Construction Status Turnkey
Others
Acceptable Financing Cash, Cash To New Loan
Listing Terms Cash, Cash To New Loan
Special Listing Condition Standard
Read Less Info
Want to know what your home might be worth? Contact us for a FREE valuation!

Our team is ready to help you sell your home for the highest possible price ASAP

Bought with Patrick Kavanaugh • IMPACT Properties, Inc



