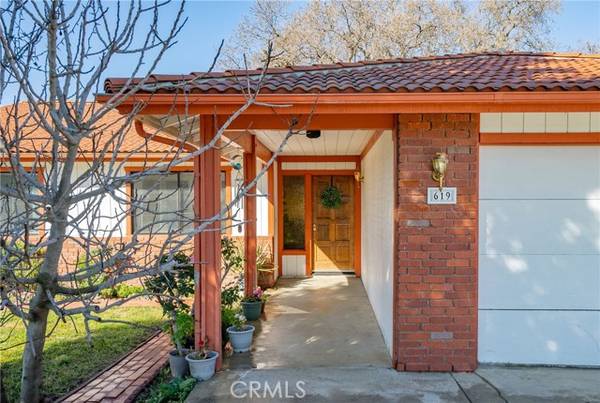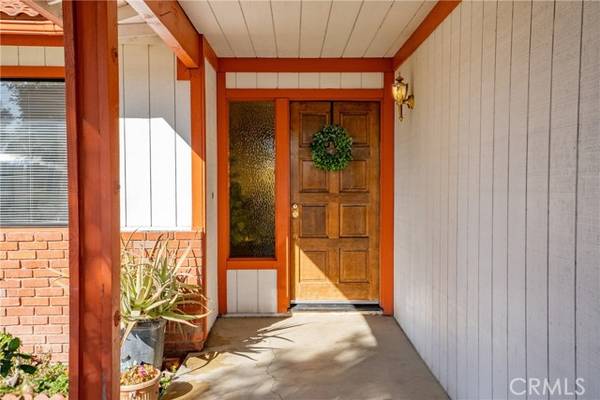For more information regarding the value of a property, please contact us for a free consultation.
Key Details
Sold Price $525,000
Property Type Single Family Home
Sub Type Detached
Listing Status Sold
Purchase Type For Sale
Square Footage 1,574 sqft
Price per Sqft $333
MLS Listing ID NS22028841
Sold Date 03/10/22
Style Detached
Bedrooms 3
Full Baths 2
Construction Status Repairs Cosmetic
HOA Y/N No
Year Built 1981
Lot Size 6,000 Sqft
Acres 0.1377
Property Description
Welcome to 619 Nickerson Drive in wonderful Paso Robles Wine Country! Pull up to a single level, California ranch style home with a beautiful Spanish tile roof. Step inside to an open, spacious, inviting living room area with a grand brick fireplace and you will be drawn into the kitchen and dining area. Your kitchen appliances include a gas cooktop, oven, and fridge. Down the hallway you will find (3) spacious bedrooms and (2) full baths. Your master en-suite bath offers a walk in glass shower! Step outside through the glass slider doors in your master bedroom or living room to a concrete patio and fenced back yard space! The fenced backyard offers plenty of room to garden, play and entertain. Outside you will also find shade trees and fruit trees! All of this, plus a 2 car garage, walking distance to parks, shopping, schools and minutes to downtown Paso and wineries. This property is being sold as-is. Great opportunity for those with a vision to see all this home has to offer and enjoy the benefits of Paso Robles living. Dont miss out! Schedule your viewing appointment today.
Welcome to 619 Nickerson Drive in wonderful Paso Robles Wine Country! Pull up to a single level, California ranch style home with a beautiful Spanish tile roof. Step inside to an open, spacious, inviting living room area with a grand brick fireplace and you will be drawn into the kitchen and dining area. Your kitchen appliances include a gas cooktop, oven, and fridge. Down the hallway you will find (3) spacious bedrooms and (2) full baths. Your master en-suite bath offers a walk in glass shower! Step outside through the glass slider doors in your master bedroom or living room to a concrete patio and fenced back yard space! The fenced backyard offers plenty of room to garden, play and entertain. Outside you will also find shade trees and fruit trees! All of this, plus a 2 car garage, walking distance to parks, shopping, schools and minutes to downtown Paso and wineries. This property is being sold as-is. Great opportunity for those with a vision to see all this home has to offer and enjoy the benefits of Paso Robles living. Dont miss out! Schedule your viewing appointment today.
Location
State CA
County San Luis Obispo
Area Paso Robles (93446)
Zoning R1
Interior
Interior Features Laminate Counters, Pantry, Recessed Lighting, Tile Counters
Heating Wood
Cooling Central Forced Air
Flooring Brick/Pavers, Carpet, Stone, Tile
Fireplaces Type FP in Family Room
Equipment Refrigerator, Freezer, Gas Oven, Gas Stove
Appliance Refrigerator, Freezer, Gas Oven, Gas Stove
Laundry Garage
Exterior
Exterior Feature Brick, Wood, Frame
Parking Features Garage
Garage Spaces 2.0
Fence Good Condition, Wood
Utilities Available Cable Available, Cable Connected, Electricity Available, Electricity Connected, Natural Gas Available, Natural Gas Connected, Phone Available, Sewer Available, Water Available, Sewer Connected, Water Connected
View Neighborhood, Trees/Woods
Roof Type Spanish Tile
Total Parking Spaces 2
Building
Lot Description Curbs, Sidewalks
Story 1
Lot Size Range 4000-7499 SF
Sewer Public Sewer
Water Public
Architectural Style Ranch
Level or Stories 1 Story
Construction Status Repairs Cosmetic
Others
Acceptable Financing Cash, Conventional, Cash To New Loan
Listing Terms Cash, Conventional, Cash To New Loan
Special Listing Condition Standard
Read Less Info
Want to know what your home might be worth? Contact us for a FREE valuation!

Our team is ready to help you sell your home for the highest possible price ASAP

Bought with Cecilia Ojeda • eXp Realty of California, Inc.
GET MORE INFORMATION



