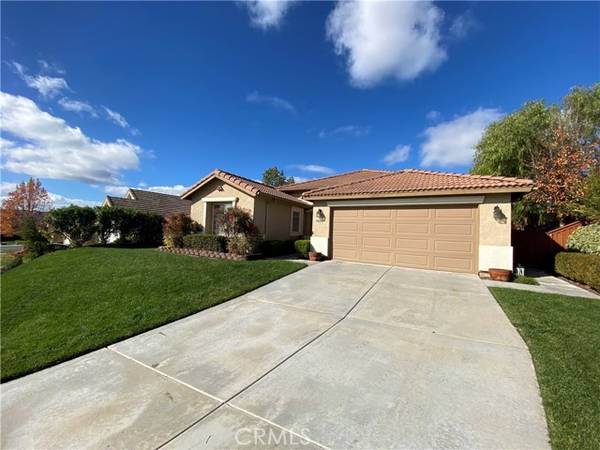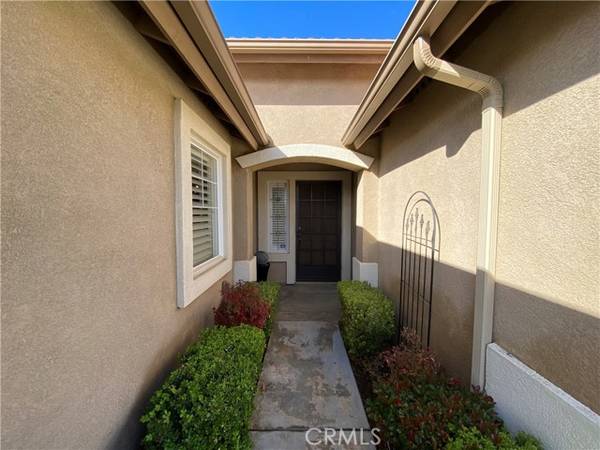For more information regarding the value of a property, please contact us for a free consultation.
Key Details
Sold Price $659,000
Property Type Single Family Home
Sub Type Detached
Listing Status Sold
Purchase Type For Sale
Square Footage 2,095 sqft
Price per Sqft $314
MLS Listing ID SW21268880
Sold Date 01/28/22
Style Detached
Bedrooms 3
Full Baths 2
HOA Fees $163/mo
HOA Y/N Yes
Year Built 2001
Lot Size 8,712 Sqft
Acres 0.2
Property Description
Four Seasons 55+ Active Retirement Community. Craftsman 3 Floor Plan - 3 bed, 2 bath, 2,095 sqft located on a Cul-de-Sac. Kitchen features granite counters, stainless steel appliances, and lots of storage. Living room with fireplace, tile floors, arch window, and plantation shutters. The primary bedroom has arch windows, walk-in closet, separate tub and shower, and dual sinks. This home features 2 guest bedrooms, perfect for having a guest and an office/den. Backyard has a patio cover and separate gazebo with ceiling fan. When you come to visit this property, please make sure you stop at the club house (The Lodge). The Club House is a 10 acre facility for the use of Four Seasons residents and their guests only. It houses: ballroom, gym, conference room, library, beauty salon, card and game rooms, heated pool, bocce ball court, paddle tennis and tennis courts, shuffleboard, horse shoe and more...
Four Seasons 55+ Active Retirement Community. Craftsman 3 Floor Plan - 3 bed, 2 bath, 2,095 sqft located on a Cul-de-Sac. Kitchen features granite counters, stainless steel appliances, and lots of storage. Living room with fireplace, tile floors, arch window, and plantation shutters. The primary bedroom has arch windows, walk-in closet, separate tub and shower, and dual sinks. This home features 2 guest bedrooms, perfect for having a guest and an office/den. Backyard has a patio cover and separate gazebo with ceiling fan. When you come to visit this property, please make sure you stop at the club house (The Lodge). The Club House is a 10 acre facility for the use of Four Seasons residents and their guests only. It houses: ballroom, gym, conference room, library, beauty salon, card and game rooms, heated pool, bocce ball court, paddle tennis and tennis courts, shuffleboard, horse shoe and more...
Location
State CA
County Riverside
Area Riv Cty-Murrieta (92563)
Zoning SP ZONE
Interior
Interior Features Granite Counters
Cooling Central Forced Air
Flooring Carpet, Tile
Fireplaces Type FP in Living Room
Equipment Dishwasher, Microwave, Refrigerator, Gas Oven, Gas Range
Appliance Dishwasher, Microwave, Refrigerator, Gas Oven, Gas Range
Laundry Laundry Room
Exterior
Parking Features Direct Garage Access, Garage
Garage Spaces 2.0
Fence Wood
Pool Association
Utilities Available Cable Available, Electricity Connected, Natural Gas Connected, Phone Available, Sewer Connected, Water Connected
Total Parking Spaces 2
Building
Lot Description Cul-De-Sac, Curbs, Sidewalks, Landscaped
Story 1
Lot Size Range 7500-10889 SF
Sewer Public Sewer
Water Public
Level or Stories 1 Story
Others
Senior Community Other
Acceptable Financing Submit
Listing Terms Submit
Special Listing Condition Standard
Read Less Info
Want to know what your home might be worth? Contact us for a FREE valuation!

Our team is ready to help you sell your home for the highest possible price ASAP

Bought with Andrea Holmes • ERA Donahoe Realty
GET MORE INFORMATION




