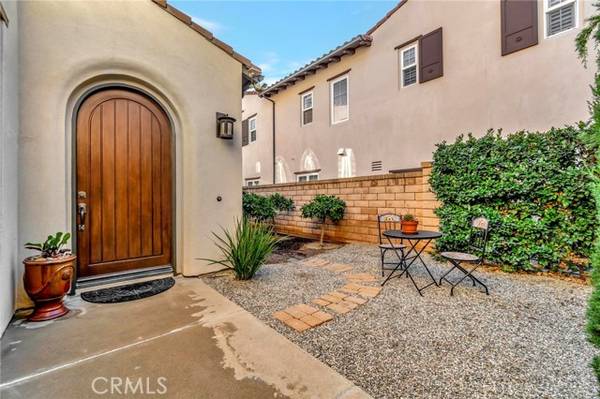For more information regarding the value of a property, please contact us for a free consultation.
Key Details
Sold Price $1,425,000
Property Type Single Family Home
Sub Type Detached
Listing Status Sold
Purchase Type For Sale
Square Footage 4,510 sqft
Price per Sqft $315
MLS Listing ID CV21269758
Sold Date 01/28/22
Style Detached
Bedrooms 5
Full Baths 5
Half Baths 1
Construction Status Turnkey
HOA Fees $139/mo
HOA Y/N Yes
Year Built 2007
Lot Size 7,328 Sqft
Acres 0.1682
Property Description
Open spaces abound in this rare jewel of comfortable living on a private cul-de-sac in the North Rosedale community. This beautiful executive home features a gated, elegant entry portico, leading to a central interior courtyard. There is a two car and a one car garage, and no neighbors on the opposite side of the street. The rear yard backs up to a green space and hills, with a patio cover that makes for a peaceful place to relax and enjoy the view. Adjacent to the front door is an entrance to the casita. With its own full bath, linen cabinets, and walk-in closet, it is great for guests, in-laws, or a home office. 5 bedrooms & 5 1/2 baths (including casita). Entertain guests in comfort and style in the great room, with a fireplace, and formal dining room. The gourmet kitchen with a large granite countertop island features a breakfast area, Wolf appliances, and Sub-Zero refrigerator. Double ovens, and a pot filler over the range, make this kitchen a chefs delight. Dual pantries and many cabinets provide plenty storage in this smartly appointed kitchen. Adjacent to the breakfast area is a spacious family room, which includes a media niche, built-in surround sound speakers, and a fireplace. Upstairs, an expansive bonus/flex room is the perfect place for entertainment, recreation, or exercise. The luxurious main bedroom suite features two separate private bathrooms, one with a jacuzzi soaking tub, and two roomy walk-in closets. Among the many features are three balconies, generous storage spaces, and a loft with built-in desk designed for two workstations. There are three addit
Open spaces abound in this rare jewel of comfortable living on a private cul-de-sac in the North Rosedale community. This beautiful executive home features a gated, elegant entry portico, leading to a central interior courtyard. There is a two car and a one car garage, and no neighbors on the opposite side of the street. The rear yard backs up to a green space and hills, with a patio cover that makes for a peaceful place to relax and enjoy the view. Adjacent to the front door is an entrance to the casita. With its own full bath, linen cabinets, and walk-in closet, it is great for guests, in-laws, or a home office. 5 bedrooms & 5 1/2 baths (including casita). Entertain guests in comfort and style in the great room, with a fireplace, and formal dining room. The gourmet kitchen with a large granite countertop island features a breakfast area, Wolf appliances, and Sub-Zero refrigerator. Double ovens, and a pot filler over the range, make this kitchen a chefs delight. Dual pantries and many cabinets provide plenty storage in this smartly appointed kitchen. Adjacent to the breakfast area is a spacious family room, which includes a media niche, built-in surround sound speakers, and a fireplace. Upstairs, an expansive bonus/flex room is the perfect place for entertainment, recreation, or exercise. The luxurious main bedroom suite features two separate private bathrooms, one with a jacuzzi soaking tub, and two roomy walk-in closets. Among the many features are three balconies, generous storage spaces, and a loft with built-in desk designed for two workstations. There are three additional bedrooms, one with its own bathroom and the other two with a jack-and-jill setup, and a laundry room with sink and plenty of cabinets. As a homeowner, you will have exclusive access to the North Rosedale Community Resort, featuring a private clubhouse, pool, playground, gym, and other amenities.
Location
State CA
County Los Angeles
Area Azusa (91702)
Zoning AZRA20000*
Interior
Interior Features Granite Counters, Pantry, Recessed Lighting
Cooling Central Forced Air
Flooring Carpet, Tile
Fireplaces Type FP in Family Room, FP in Living Room
Equipment Microwave, Refrigerator, Double Oven, Gas Range
Appliance Microwave, Refrigerator, Double Oven, Gas Range
Laundry Laundry Room, Inside
Exterior
Parking Features Direct Garage Access, Garage - Three Door
Garage Spaces 3.0
Fence Wrought Iron
Pool Community/Common
Utilities Available Electricity Connected, Natural Gas Connected, Sewer Connected, Water Connected
View Mountains/Hills
Roof Type Tile/Clay
Total Parking Spaces 3
Building
Lot Description Cul-De-Sac, Curbs, Sidewalks, Landscaped
Lot Size Range 4000-7499 SF
Sewer Public Sewer
Water Public
Level or Stories 2 Story
Construction Status Turnkey
Others
Acceptable Financing Cash To New Loan
Listing Terms Cash To New Loan
Special Listing Condition Standard
Read Less Info
Want to know what your home might be worth? Contact us for a FREE valuation!

Our team is ready to help you sell your home for the highest possible price ASAP

Bought with Kris Sujan • T.N.G. Real Estate Consultants
GET MORE INFORMATION




