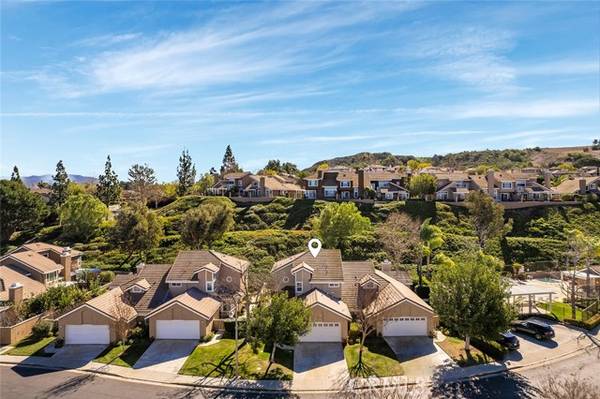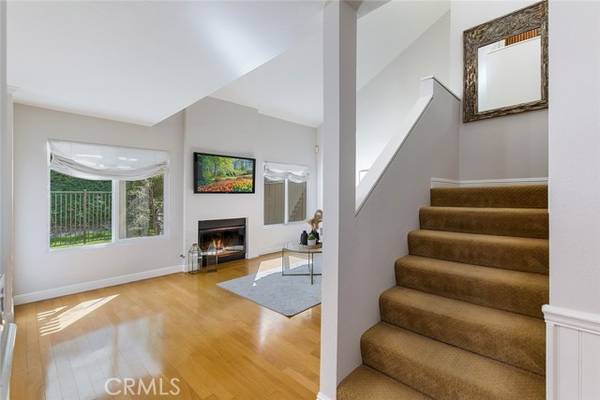For more information regarding the value of a property, please contact us for a free consultation.
Key Details
Sold Price $876,000
Property Type Condo
Listing Status Sold
Purchase Type For Sale
Square Footage 1,464 sqft
Price per Sqft $598
MLS Listing ID NP22029893
Sold Date 03/29/22
Style All Other Attached
Bedrooms 2
Full Baths 3
HOA Fees $483/mo
HOA Y/N Yes
Year Built 1987
Lot Size 3,420 Sqft
Acres 0.0785
Property Description
Located in the established Horizon Community in Anaheim Hills, this lovely two bed, three bath home has a bonus room on the first floor ideal for use as a den, office or even a third bedroom. Vaulted ceilings and wood floors with custom baseboards adorn the fireside living room opening to a dining area with sliding glass door access to the backyard. The kitchen opens to the dining area and features a Viking dishwasher and range with 5-burner stove, granite counters, stone backsplash and an abundance of custom cabinet space. There's also custom-made, built-in window seating providing personality, natural light and a great spot to hang out. On the second level are two spacious en-suites. The master has high ceilings and a luxuriously appointed bath with beautiful tiles, cabinetry, lighting and walk-in closet. Thoughtful upgrades throughout this property display great care and attention to detail: new windows, new light fixtures, wainscoting in the entry and bath, baseboards, security system and finished garage with epoxy flooring. Special to the home is an end unit location with generous wrap around yard, long private driveway and adjacent to the community pool and spa providing additional guest parking on the street.
Located in the established Horizon Community in Anaheim Hills, this lovely two bed, three bath home has a bonus room on the first floor ideal for use as a den, office or even a third bedroom. Vaulted ceilings and wood floors with custom baseboards adorn the fireside living room opening to a dining area with sliding glass door access to the backyard. The kitchen opens to the dining area and features a Viking dishwasher and range with 5-burner stove, granite counters, stone backsplash and an abundance of custom cabinet space. There's also custom-made, built-in window seating providing personality, natural light and a great spot to hang out. On the second level are two spacious en-suites. The master has high ceilings and a luxuriously appointed bath with beautiful tiles, cabinetry, lighting and walk-in closet. Thoughtful upgrades throughout this property display great care and attention to detail: new windows, new light fixtures, wainscoting in the entry and bath, baseboards, security system and finished garage with epoxy flooring. Special to the home is an end unit location with generous wrap around yard, long private driveway and adjacent to the community pool and spa providing additional guest parking on the street.
Location
State CA
County Orange
Area Oc - Anaheim (92807)
Interior
Interior Features Granite Counters
Cooling Central Forced Air
Flooring Carpet, Wood
Fireplaces Type FP in Living Room
Equipment Dishwasher, Disposal, Refrigerator, Freezer, Gas Oven, Gas Stove, Barbecue
Appliance Dishwasher, Disposal, Refrigerator, Freezer, Gas Oven, Gas Stove, Barbecue
Laundry Garage
Exterior
Parking Features Garage, Garage - Single Door
Garage Spaces 2.0
Pool Community/Common, Association
Community Features Horse Trails
Complex Features Horse Trails
View Neighborhood, Peek-A-Boo
Total Parking Spaces 2
Building
Lot Description Curbs, Sidewalks, Landscaped
Lot Size Range 1-3999 SF
Sewer Public Sewer
Water Public
Level or Stories 2 Story
Others
Acceptable Financing Cash, Cash To New Loan
Listing Terms Cash, Cash To New Loan
Special Listing Condition Standard
Read Less Info
Want to know what your home might be worth? Contact us for a FREE valuation!

Our team is ready to help you sell your home for the highest possible price ASAP

Bought with Lara Kayali • Realty Pro 100



