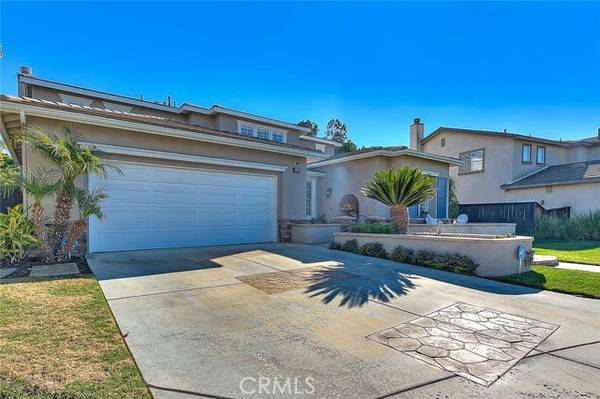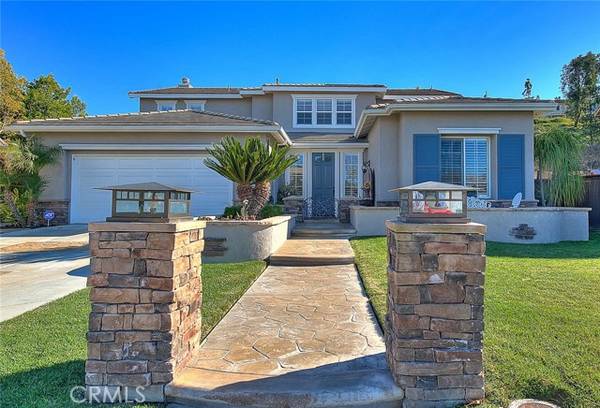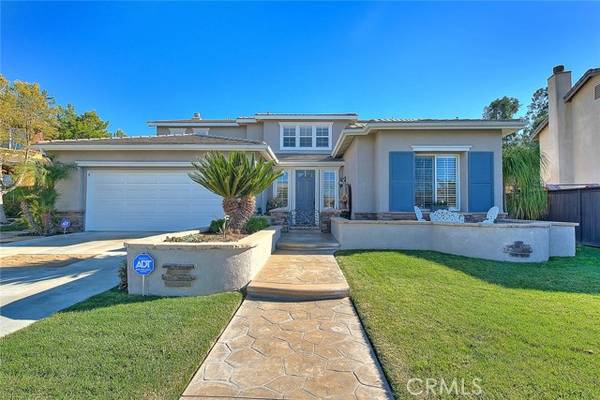For more information regarding the value of a property, please contact us for a free consultation.
Key Details
Sold Price $835,000
Property Type Condo
Listing Status Sold
Purchase Type For Sale
Square Footage 3,233 sqft
Price per Sqft $258
MLS Listing ID SW22005509
Sold Date 02/23/22
Style All Other Attached
Bedrooms 5
Full Baths 3
Construction Status Termite Clearance,Turnkey
HOA Fees $130/mo
HOA Y/N Yes
Year Built 2001
Lot Size 7,841 Sqft
Acres 0.18
Lot Dimensions 59x136x113x108
Property Description
Interior & Exterior Virtual Tour. WALK ROOM TO ROOM, Take Measurements. Click On 360/CAMERA Icon. ABOVE Home Click On "3D TOUR". ( Link is: solpix.co/31425cheminchevalier ) Absolutely Beautiful, Move-in Ready Home In Sought After CHARDONNAY HILLS Community. Quiet, End Of CUL-DE-SAC Location With Pride Of Ownership Neighborhood. Extra Roomy 3233 SF. DOWNSTAIRS Guest Bedroom With Full Bath. Large Kitchen With Prep Island, Breakfast Counter. Large Pantry. Spacious Nook With China Cabinets. Large Family Room With BUILT-IN Entertainment Center & Sound System. Formal Living & Dining Rooms. Roomy Loft At Top Of Stairs. Large Master Suite With Spacious Master Bath. Three Additional Bedrooms Plus Another Full Bath--Total Five Bedrooms & Three Full Baths. Storage Cabinets Everywhere Plus TWO Storage Rooms. Utility Room Has Wash Sink & Overhead Cabinets Galore. Wood Shutters THROUGHOUT Home. No Expense Spared Backyard. Stacked Stone Retaining Wall. Flagstone Stamped Patio. Overhead Strung Deco Lights. Open Grassy Area Large Enough For POOL. Included In Sale Are REFRIGERATOR, WASHER & DRYER, Patio Furniture, BBQ & Additional Home Furnishings To Be Determined Later. ADT SECURITY All First Floor Doors & Windows. Extra Attentive Private PATROL SERVICE. Community Pool, Basket Ball & Tennis Courts, Playground, Walking Trails. Very Reasonable HOA Dues $130 / Month. Low ANNUAL Special Assessments $693.23. 8 Min Walk To Rancho Elementary/Temeku Sports Park. Centrally Located. 5 Min To Wineries. 3 Min To Starbucks, Barrons At Meadows Village Center. 10 Min to I-15 & Target Center. 12 Min To Pro
Interior & Exterior Virtual Tour. WALK ROOM TO ROOM, Take Measurements. Click On 360/CAMERA Icon. ABOVE Home Click On "3D TOUR". ( Link is: solpix.co/31425cheminchevalier ) Absolutely Beautiful, Move-in Ready Home In Sought After CHARDONNAY HILLS Community. Quiet, End Of CUL-DE-SAC Location With Pride Of Ownership Neighborhood. Extra Roomy 3233 SF. DOWNSTAIRS Guest Bedroom With Full Bath. Large Kitchen With Prep Island, Breakfast Counter. Large Pantry. Spacious Nook With China Cabinets. Large Family Room With BUILT-IN Entertainment Center & Sound System. Formal Living & Dining Rooms. Roomy Loft At Top Of Stairs. Large Master Suite With Spacious Master Bath. Three Additional Bedrooms Plus Another Full Bath--Total Five Bedrooms & Three Full Baths. Storage Cabinets Everywhere Plus TWO Storage Rooms. Utility Room Has Wash Sink & Overhead Cabinets Galore. Wood Shutters THROUGHOUT Home. No Expense Spared Backyard. Stacked Stone Retaining Wall. Flagstone Stamped Patio. Overhead Strung Deco Lights. Open Grassy Area Large Enough For POOL. Included In Sale Are REFRIGERATOR, WASHER & DRYER, Patio Furniture, BBQ & Additional Home Furnishings To Be Determined Later. ADT SECURITY All First Floor Doors & Windows. Extra Attentive Private PATROL SERVICE. Community Pool, Basket Ball & Tennis Courts, Playground, Walking Trails. Very Reasonable HOA Dues $130 / Month. Low ANNUAL Special Assessments $693.23. 8 Min Walk To Rancho Elementary/Temeku Sports Park. Centrally Located. 5 Min To Wineries. 3 Min To Starbucks, Barrons At Meadows Village Center. 10 Min to I-15 & Target Center. 12 Min To Promenade Mall, Costco, Lowes & Winco. This Is An Absolute Gem Of A Home!!!
Location
State CA
County Riverside
Area Riv Cty-Temecula (92591)
Interior
Interior Features Coffered Ceiling(s), Copper Plumbing Full, Corian Counters, Pantry, Recessed Lighting, Two Story Ceilings, Furnished
Heating Natural Gas
Cooling Central Forced Air, Gas, Dual
Flooring Laminate, Tile
Fireplaces Type FP in Family Room, Gas
Equipment Dishwasher, Disposal, Dryer, Microwave, Refrigerator, Washer, Gas Oven, Self Cleaning Oven, Gas Range
Appliance Dishwasher, Disposal, Dryer, Microwave, Refrigerator, Washer, Gas Oven, Self Cleaning Oven, Gas Range
Laundry Laundry Room, Inside
Exterior
Exterior Feature Stucco
Parking Features Tandem, Direct Garage Access, Garage - Single Door, Garage Door Opener
Garage Spaces 3.0
Fence Masonry, Excellent Condition, Wood
Pool Community/Common, Association
Utilities Available Cable Connected, Electricity Connected, Natural Gas Connected, Phone Connected, Underground Utilities, Sewer Connected, Water Connected
View Courtyard, Neighborhood, Trees/Woods
Roof Type Concrete,Tile/Clay
Total Parking Spaces 3
Building
Lot Description Cul-De-Sac, Curbs, Sidewalks, Landscaped, Sprinklers In Front, Sprinklers In Rear
Story 2
Lot Size Range 7500-10889 SF
Sewer Public Sewer
Water Public
Architectural Style Contemporary
Level or Stories 2 Story
Construction Status Termite Clearance,Turnkey
Others
Acceptable Financing Conventional
Listing Terms Conventional
Special Listing Condition Standard
Read Less Info
Want to know what your home might be worth? Contact us for a FREE valuation!

Our team is ready to help you sell your home for the highest possible price ASAP

Bought with Randall Parkes • Compass



