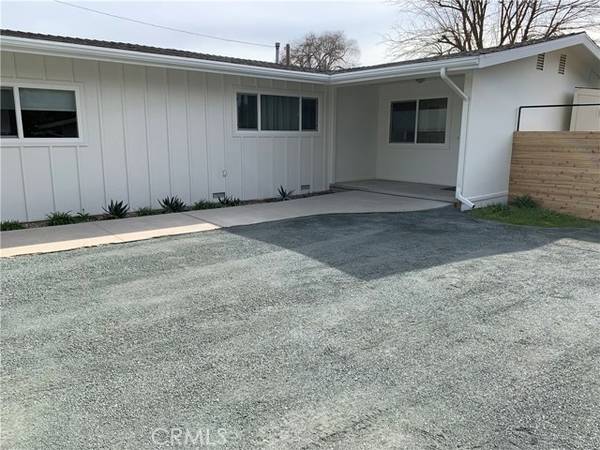For more information regarding the value of a property, please contact us for a free consultation.
Key Details
Sold Price $800,000
Property Type Single Family Home
Sub Type Detached
Listing Status Sold
Purchase Type For Sale
Square Footage 1,824 sqft
Price per Sqft $438
MLS Listing ID NS22021051
Sold Date 03/25/22
Style Detached
Bedrooms 4
Full Baths 2
HOA Y/N No
Year Built 1967
Lot Size 0.273 Acres
Acres 0.2732
Property Description
Welcome to 9606 Atascadero Avenue, a single level home located on the West Side of Atascadero near the heart of wine country. This lovely white Modern Country style, highly upgraded 4 bedroom, 2 bath residence offering 1824 sq ft on a quarter of an acre awaits you near schools, Atascadero Lake Park, the Zoo and a short hop to the beach or San Luis Obispo. Your light filled living area and formal dining room overlook a large Trex deck with a low maintenance backyard including a likely coop to nest your hens and 2 storage sheds, one air conditioned with rubber flooring, work bench, and mezzanine with stair system for storage. The recently remodeled kitchen features stainless steel appliances, black granite counter tops, pull out shelving on lower cupboards, with soft close doors and opens the living area providing the open concept floor plan and includes a bar counter for seating. Three extra bedrooms provide a possible guest room with separate entrance, sewing/hobby room or other possibilities. The indoor laundry room includes medical grade washer and dryer. Check out the beautiful new custom front walk-in and drive-through gates made with 2 x 6 red cedar and new cedar fencing. You will have more than ample off-street parking available for your motor home, boats and vehicles.
Welcome to 9606 Atascadero Avenue, a single level home located on the West Side of Atascadero near the heart of wine country. This lovely white Modern Country style, highly upgraded 4 bedroom, 2 bath residence offering 1824 sq ft on a quarter of an acre awaits you near schools, Atascadero Lake Park, the Zoo and a short hop to the beach or San Luis Obispo. Your light filled living area and formal dining room overlook a large Trex deck with a low maintenance backyard including a likely coop to nest your hens and 2 storage sheds, one air conditioned with rubber flooring, work bench, and mezzanine with stair system for storage. The recently remodeled kitchen features stainless steel appliances, black granite counter tops, pull out shelving on lower cupboards, with soft close doors and opens the living area providing the open concept floor plan and includes a bar counter for seating. Three extra bedrooms provide a possible guest room with separate entrance, sewing/hobby room or other possibilities. The indoor laundry room includes medical grade washer and dryer. Check out the beautiful new custom front walk-in and drive-through gates made with 2 x 6 red cedar and new cedar fencing. You will have more than ample off-street parking available for your motor home, boats and vehicles.
Location
State CA
County San Luis Obispo
Area Atascadero (93422)
Zoning RSFY
Interior
Interior Features Granite Counters
Cooling Central Forced Air
Equipment Dishwasher, Dryer, Refrigerator, Washer
Appliance Dishwasher, Dryer, Refrigerator, Washer
Laundry Laundry Room, Inside
Exterior
Utilities Available Electricity Connected, Sewer Connected, Water Connected
Building
Story 1
Sewer Public Sewer
Water Public
Level or Stories 1 Story
Others
Acceptable Financing Cash, Cash To New Loan
Listing Terms Cash, Cash To New Loan
Special Listing Condition Standard
Read Less Info
Want to know what your home might be worth? Contact us for a FREE valuation!

Our team is ready to help you sell your home for the highest possible price ASAP

Bought with Shonda Merrill • Merrill & Associates Real Estate
GET MORE INFORMATION




