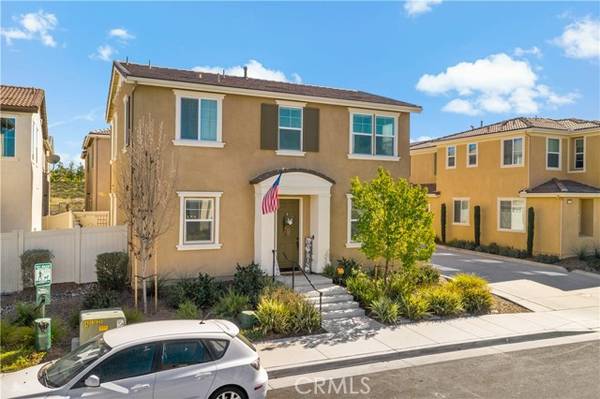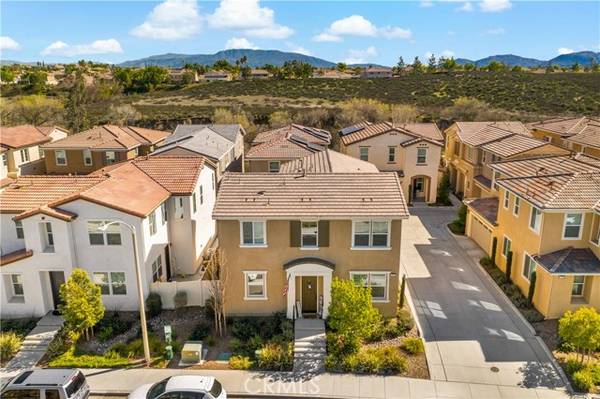For more information regarding the value of a property, please contact us for a free consultation.
Key Details
Sold Price $598,325
Property Type Single Family Home
Sub Type Detached
Listing Status Sold
Purchase Type For Sale
Square Footage 2,151 sqft
Price per Sqft $278
MLS Listing ID SW22030090
Sold Date 04/01/22
Style Detached
Bedrooms 3
Full Baths 2
Half Baths 1
Construction Status Turnkey
HOA Fees $105/mo
HOA Y/N Yes
Year Built 2018
Lot Size 1,919 Sqft
Acres 0.0441
Property Description
Immaculate home in the Desirable Ventana Community at Creekside Village. This model offers 2151 Sq.Ft., 3 Bedrooms + Loft and 2.5 Baths. Featuring a spacious open great room concept floorplan downstairs with beautiful wood laminate flooring & 9ft. ceilings. The spacious kitchen includes gorgeous granite countertops with custom backsplash, huge center island with breakfast bar seating, stainless steel appliances, recessed lighting, lots of cabinets & walk in pantry. Open dining area with designer hanging light fixture & adjacent sliding glass door leading to the backyard. Living room is open and bright providing lots of natural light, ceiling fan and prewired for a wall mounted TV complete with power & cable outlets. First floor also has a half bath along with direct access to the attached 2 car garage complete with built in overhead storage racks, tankless water heater & automatic garage door opener. Neutral paint throughout this gorgeous home and all the bedrooms are located on the 2nd floor that feature 3 panel doors, window blinds, upgraded carpet & padding. Large master suite with ceiling fan & custom sliding Barn Door to the master bathroom made up of a dual sink vanity, large soaking tub, frameless glass shower & large walk-in-closet. Upstairs hall has a full-size bathroom with dual sinks, tub/shower in addition to a laundry room with upper and lower cabinets, clothes folding countertop, laundry sink & beautiful backsplash. The loft area has multiple options and is perfect for a kids playroom, entertainment area or office space. This up-to-date home is also equipped w
Immaculate home in the Desirable Ventana Community at Creekside Village. This model offers 2151 Sq.Ft., 3 Bedrooms + Loft and 2.5 Baths. Featuring a spacious open great room concept floorplan downstairs with beautiful wood laminate flooring & 9ft. ceilings. The spacious kitchen includes gorgeous granite countertops with custom backsplash, huge center island with breakfast bar seating, stainless steel appliances, recessed lighting, lots of cabinets & walk in pantry. Open dining area with designer hanging light fixture & adjacent sliding glass door leading to the backyard. Living room is open and bright providing lots of natural light, ceiling fan and prewired for a wall mounted TV complete with power & cable outlets. First floor also has a half bath along with direct access to the attached 2 car garage complete with built in overhead storage racks, tankless water heater & automatic garage door opener. Neutral paint throughout this gorgeous home and all the bedrooms are located on the 2nd floor that feature 3 panel doors, window blinds, upgraded carpet & padding. Large master suite with ceiling fan & custom sliding Barn Door to the master bathroom made up of a dual sink vanity, large soaking tub, frameless glass shower & large walk-in-closet. Upstairs hall has a full-size bathroom with dual sinks, tub/shower in addition to a laundry room with upper and lower cabinets, clothes folding countertop, laundry sink & beautiful backsplash. The loft area has multiple options and is perfect for a kids playroom, entertainment area or office space. This up-to-date home is also equipped with fire sprinklers for your peace of mind. Enjoy the private backyard with concrete patio, aluminum patio cover with ceiling fan & light, misting system, lush green artificial grass dog run, raised planter, vinyl fencing and side yard access to the garage. This home is conveniently located near schools, parks, shopping, dining, entertainment, and minutes from the 15 & 215 Fwys, giving easy access to Downtown Temecula, Wine Country, San Diego, Riverside & Orange County. So much to offer and won't last long, Make your appointment today!!
Location
State CA
County Riverside
Area Riv Cty-Murrieta (92563)
Interior
Interior Features Granite Counters, Pantry
Heating Natural Gas
Cooling Central Forced Air
Equipment Dishwasher, Disposal, Microwave, Gas Stove
Appliance Dishwasher, Disposal, Microwave, Gas Stove
Laundry Laundry Room
Exterior
Exterior Feature Stucco, Concrete, Glass
Parking Features Direct Garage Access, Garage Door Opener
Garage Spaces 2.0
Fence Excellent Condition, Vinyl
Utilities Available Electricity Connected, Natural Gas Connected, Phone Connected, Sewer Connected, Water Connected
Roof Type Tile/Clay
Total Parking Spaces 2
Building
Lot Description Curbs, Sidewalks
Story 2
Lot Size Range 1-3999 SF
Sewer Public Sewer
Water Public
Architectural Style Mediterranean/Spanish
Level or Stories 2 Story
Construction Status Turnkey
Others
Acceptable Financing Cash, Conventional, FHA, VA
Listing Terms Cash, Conventional, FHA, VA
Special Listing Condition Standard
Read Less Info
Want to know what your home might be worth? Contact us for a FREE valuation!

Our team is ready to help you sell your home for the highest possible price ASAP

Bought with Mohan Ramanath • Rise Realty



