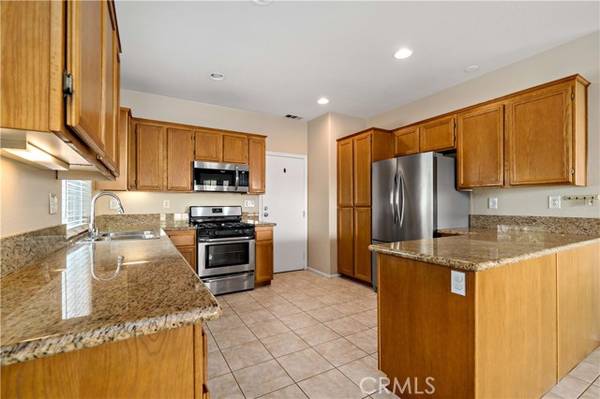For more information regarding the value of a property, please contact us for a free consultation.
Key Details
Sold Price $670,000
Property Type Single Family Home
Sub Type Detached
Listing Status Sold
Purchase Type For Sale
Square Footage 2,492 sqft
Price per Sqft $268
MLS Listing ID SW22008560
Sold Date 02/23/22
Style Detached
Bedrooms 4
Full Baths 2
Half Baths 1
HOA Y/N No
Year Built 2003
Lot Size 7,841 Sqft
Acres 0.18
Property Description
Amazing 4 bedroom pool home in West Murrieta! Great open floor plan with tile throughout the downstairs, 1 bedroom and 3/4 bathroom downstairs, other 3 bedrooms upstairs, plus large loft!, all bedrooms have newer carpet, large master bedroom with walk-in closet, master bathroom has double sinks & separate tub/shower. Kitchen has stainless steel appliances, granite counter tops, plenty of storage. Upstairs laundry room with extra large storage area. Great backyard for entertaining. Enjoy the beautiful pool and spa that was just re-plastered. Also, plenty of grass area, covered patio, and lots of side yard as well. NO HOA. Short distance to Glen Arbor Park, 15 freeway, not far from Temecula Mall, restaurants, & wineries.
Amazing 4 bedroom pool home in West Murrieta! Great open floor plan with tile throughout the downstairs, 1 bedroom and 3/4 bathroom downstairs, other 3 bedrooms upstairs, plus large loft!, all bedrooms have newer carpet, large master bedroom with walk-in closet, master bathroom has double sinks & separate tub/shower. Kitchen has stainless steel appliances, granite counter tops, plenty of storage. Upstairs laundry room with extra large storage area. Great backyard for entertaining. Enjoy the beautiful pool and spa that was just re-plastered. Also, plenty of grass area, covered patio, and lots of side yard as well. NO HOA. Short distance to Glen Arbor Park, 15 freeway, not far from Temecula Mall, restaurants, & wineries.
Location
State CA
County Riverside
Area Riv Cty-Murrieta (92562)
Interior
Interior Features Granite Counters
Cooling Central Forced Air
Flooring Carpet, Tile
Fireplaces Type FP in Family Room, Gas Starter
Equipment Dishwasher, Dryer, Microwave, Refrigerator, Washer, Gas Stove
Appliance Dishwasher, Dryer, Microwave, Refrigerator, Washer, Gas Stove
Laundry Laundry Room
Exterior
Parking Features Direct Garage Access
Garage Spaces 2.0
Fence Wood
Pool Below Ground, Private, Heated
View Pool
Roof Type Tile/Clay
Total Parking Spaces 2
Building
Lot Description Sidewalks, Landscaped, Sprinklers In Front, Sprinklers In Rear
Story 2
Lot Size Range 7500-10889 SF
Sewer Public Sewer
Water Public
Level or Stories 2 Story
Others
Monthly Total Fees $166
Acceptable Financing Cash, Conventional, Cash To New Loan
Listing Terms Cash, Conventional, Cash To New Loan
Special Listing Condition Standard
Read Less Info
Want to know what your home might be worth? Contact us for a FREE valuation!

Our team is ready to help you sell your home for the highest possible price ASAP

Bought with Onyx Homes
GET MORE INFORMATION




