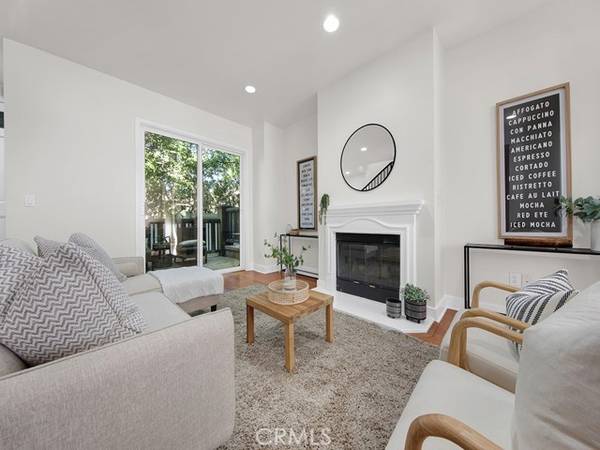For more information regarding the value of a property, please contact us for a free consultation.
Key Details
Sold Price $795,000
Property Type Townhouse
Sub Type Townhome
Listing Status Sold
Purchase Type For Sale
Square Footage 1,480 sqft
Price per Sqft $537
MLS Listing ID WS21258074
Sold Date 02/04/22
Style Townhome
Bedrooms 3
Full Baths 3
HOA Fees $325/mo
HOA Y/N Yes
Year Built 2006
Lot Size 0.758 Acres
Acres 0.7581
Property Description
Extraordinary craftsman townhome with warmth and sophistication is ready for the next owners. The stunning architecture and layout provide functional utility as well as natural light and space to create a private and tranquil oasis. This tri-level townhome has all dual paned windows, recessed lights, wood flooring throughout the main level, front porch/patio for entertaining and is nestled among tall mature trees which envelop the townhome with verdant views. The open kitchen is perfect for entertaining while your guests relax at the dining table or living room. There's also a convenient guest 1/2 bath powder on the main level. Upstairs is a beautiful primary ensuite bedroom with ample closet space. The next bedroom over has an adjoining full bathroom. The next level up has a unique loft style room perfect for a home office, gym, classroom, or recreation room, the possibilities are endless. The large, attached garage has room for two full sized cars, a storage closet and washer and dryer are included. The HOA covers: water, trash, sewer, insurance and grounds maintenance. It is convenient to the freeways, shops and restaurants, an ideal location!
Extraordinary craftsman townhome with warmth and sophistication is ready for the next owners. The stunning architecture and layout provide functional utility as well as natural light and space to create a private and tranquil oasis. This tri-level townhome has all dual paned windows, recessed lights, wood flooring throughout the main level, front porch/patio for entertaining and is nestled among tall mature trees which envelop the townhome with verdant views. The open kitchen is perfect for entertaining while your guests relax at the dining table or living room. There's also a convenient guest 1/2 bath powder on the main level. Upstairs is a beautiful primary ensuite bedroom with ample closet space. The next bedroom over has an adjoining full bathroom. The next level up has a unique loft style room perfect for a home office, gym, classroom, or recreation room, the possibilities are endless. The large, attached garage has room for two full sized cars, a storage closet and washer and dryer are included. The HOA covers: water, trash, sewer, insurance and grounds maintenance. It is convenient to the freeways, shops and restaurants, an ideal location!
Location
State CA
County Los Angeles
Area La Crescenta (91214)
Zoning LAC1
Interior
Interior Features Granite Counters
Cooling Central Forced Air
Flooring Carpet, Tile, Wood
Fireplaces Type FP in Living Room
Equipment Dishwasher, Dryer, Washer, Gas Range
Appliance Dishwasher, Dryer, Washer, Gas Range
Exterior
Parking Features Garage - Two Door
Garage Spaces 2.0
View Mountains/Hills, Neighborhood
Total Parking Spaces 2
Building
Sewer Public Sewer
Water Public
Level or Stories 3 Story
Others
Acceptable Financing Conventional, Cash To New Loan
Listing Terms Conventional, Cash To New Loan
Special Listing Condition Standard
Read Less Info
Want to know what your home might be worth? Contact us for a FREE valuation!

Our team is ready to help you sell your home for the highest possible price ASAP

Bought with NON LISTED AGENT • NON LISTED OFFICE
GET MORE INFORMATION




