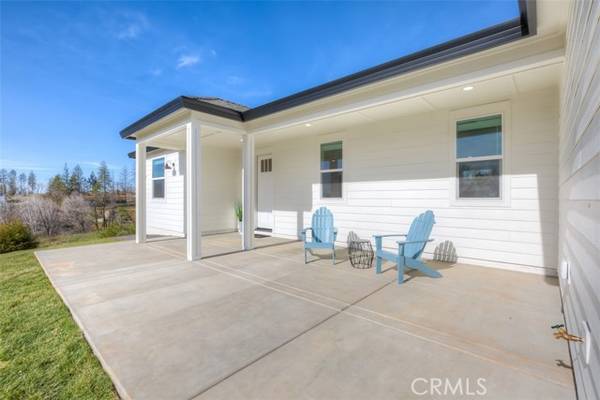For more information regarding the value of a property, please contact us for a free consultation.
Key Details
Sold Price $535,000
Property Type Single Family Home
Sub Type Detached
Listing Status Sold
Purchase Type For Sale
Square Footage 1,866 sqft
Price per Sqft $286
MLS Listing ID SN22013133
Sold Date 02/25/22
Style Detached
Bedrooms 3
Full Baths 2
HOA Y/N No
Year Built 2022
Lot Size 0.480 Acres
Acres 0.48
Property Description
This beautiful new build is located on a court in a neighborhood on the east side of Paradise near the west branch of the Feather River Canyon. As you arrive you'll note the well appointed home with rock retaining walls, fresh green grass and a large front porch. This home also has a Generac ready electrical panel and qualifies for a standard Farmers insurance policy! Step inside and you'll fall in love with the large main living area with great views out to the fenced backyard. The kitchen has gray cabinets with a shiplapped island, granite counters, tile backsplash and stainless appliances. The master suite is at the back of the home and has an oversized walk-in closet and a bathroom with a soaking tub, walk-in shower and double sink vanity. On this side of the home is where you'll find the large pantry and indoor laundry. At the other end of the home is the two spare bedrooms and hall bath. Step out back to the covered patio, green grass and concrete walkway that wraps around to the front of the home. At the back of the property is where you will find some established fruit trees and ample garden space. Be sure to check out this great home while it's still available!
This beautiful new build is located on a court in a neighborhood on the east side of Paradise near the west branch of the Feather River Canyon. As you arrive you'll note the well appointed home with rock retaining walls, fresh green grass and a large front porch. This home also has a Generac ready electrical panel and qualifies for a standard Farmers insurance policy! Step inside and you'll fall in love with the large main living area with great views out to the fenced backyard. The kitchen has gray cabinets with a shiplapped island, granite counters, tile backsplash and stainless appliances. The master suite is at the back of the home and has an oversized walk-in closet and a bathroom with a soaking tub, walk-in shower and double sink vanity. On this side of the home is where you'll find the large pantry and indoor laundry. At the other end of the home is the two spare bedrooms and hall bath. Step out back to the covered patio, green grass and concrete walkway that wraps around to the front of the home. At the back of the property is where you will find some established fruit trees and ample garden space. Be sure to check out this great home while it's still available!
Location
State CA
County Butte
Area Paradise (95969)
Zoning RR1/2
Interior
Cooling Central Forced Air
Flooring Laminate
Equipment Gas Range
Appliance Gas Range
Laundry Laundry Room
Exterior
Parking Features Garage
Garage Spaces 2.0
Fence Chain Link
Utilities Available Electricity Connected, Natural Gas Connected, Underground Utilities, Water Connected
Roof Type Composition
Total Parking Spaces 2
Building
Sewer Conventional Septic
Water Public
Level or Stories 1 Story
Others
Acceptable Financing Cash, Conventional, Submit
Listing Terms Cash, Conventional, Submit
Special Listing Condition Standard
Read Less Info
Want to know what your home might be worth? Contact us for a FREE valuation!

Our team is ready to help you sell your home for the highest possible price ASAP

Bought with Shari Dixon • Willow & Birch Realty, Inc
GET MORE INFORMATION




