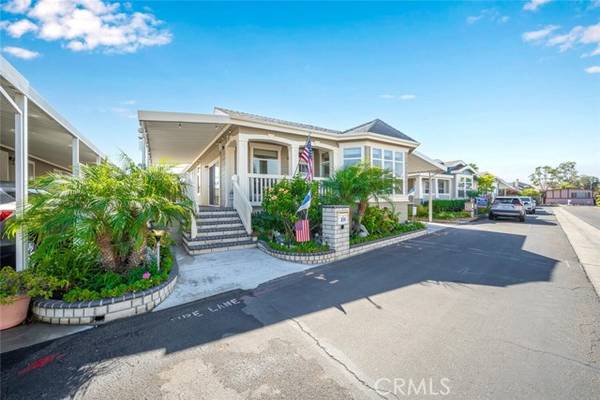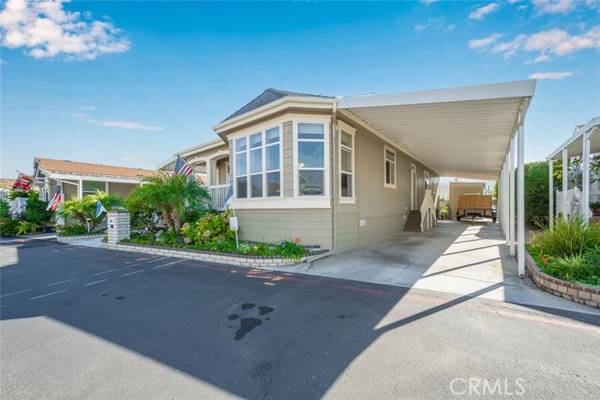For more information regarding the value of a property, please contact us for a free consultation.
Key Details
Sold Price $300,000
Property Type Manufactured Home
Sub Type Manufactured Home
Listing Status Sold
Purchase Type For Sale
Square Footage 1,566 sqft
Price per Sqft $191
MLS Listing ID PW21233896
Sold Date 01/18/22
Style Manufactured Home
Bedrooms 3
Full Baths 2
Construction Status Turnkey
HOA Y/N No
Year Built 2013
Property Description
***Senior Community Park! Custom Home With Many Special Features Throughout! Shows Beautifully! Crown Molding And Window Valances Throughout! Kitchen With Large Island With Pullout Drawers. Kitchen Features Granite Counter Top With Tile Backsplash And Hardwood Cabinets. 40 Inch wide Hallway! Dining Room Includes A Granite Buffet Area With Build-in Wood And Glass Cabinets. Buffet Can Option As An Office Or Work Area. Ceiling Fans Throughout. Walk In Showers And Chair-High Toilets. Interior Custom Paint. Exterior Wrap Around Porch/Deck To Huge Private Side Yard And To Entertainers Delightful Backyard. Extra Large Shed Includes Metal Shelving. Built In Appliances Are Included. Extra Long Driveway Will Accommodate Three Vehicles! Numerous Amenities Include Can Lighting-Large Walk In Pantry-Walk In Closet And Bay Windows. Sliding Glass Doors From Large Side Deck Opens To Spacious Living Room. All 1/2 Miles From The Ocean! Walk From The Park To A "Mothers Beach'!
***Senior Community Park! Custom Home With Many Special Features Throughout! Shows Beautifully! Crown Molding And Window Valances Throughout! Kitchen With Large Island With Pullout Drawers. Kitchen Features Granite Counter Top With Tile Backsplash And Hardwood Cabinets. 40 Inch wide Hallway! Dining Room Includes A Granite Buffet Area With Build-in Wood And Glass Cabinets. Buffet Can Option As An Office Or Work Area. Ceiling Fans Throughout. Walk In Showers And Chair-High Toilets. Interior Custom Paint. Exterior Wrap Around Porch/Deck To Huge Private Side Yard And To Entertainers Delightful Backyard. Extra Large Shed Includes Metal Shelving. Built In Appliances Are Included. Extra Long Driveway Will Accommodate Three Vehicles! Numerous Amenities Include Can Lighting-Large Walk In Pantry-Walk In Closet And Bay Windows. Sliding Glass Doors From Large Side Deck Opens To Spacious Living Room. All 1/2 Miles From The Ocean! Walk From The Park To A "Mothers Beach'!
Location
State CA
County Orange
Area Oc - Huntington Beach (92649)
Building/Complex Name Rancho Del Rey
Interior
Interior Features Granite Counters, Living Room Deck Attached, Pantry
Equipment Disposal, Microwave, Washer, Gas Oven, Gas Stove, Ice Maker, Gas Range
Appliance Disposal, Microwave, Washer, Gas Oven, Gas Stove, Ice Maker, Gas Range
Laundry Kitchen
Exterior
Exterior Feature Concrete
Pool Below Ground, Community/Common, Gunite, Heated, Pool Cover
Utilities Available Cable Available, Electricity Available, Phone Available, Sewer Connected, Water Connected
Roof Type Composition
Total Parking Spaces 3
Building
Lot Description Curbs, Sidewalks, Sprinklers In Front
Sewer Public Sewer
Water Public
Construction Status Turnkey
Others
Senior Community Other
Acceptable Financing Cash To New Loan
Listing Terms Cash To New Loan
Special Listing Condition Standard
Read Less Info
Want to know what your home might be worth? Contact us for a FREE valuation!

Our team is ready to help you sell your home for the highest possible price ASAP

Bought with NONE NONE • None MRML
GET MORE INFORMATION




