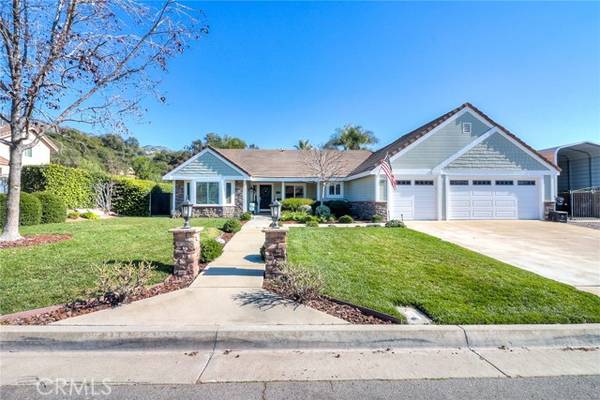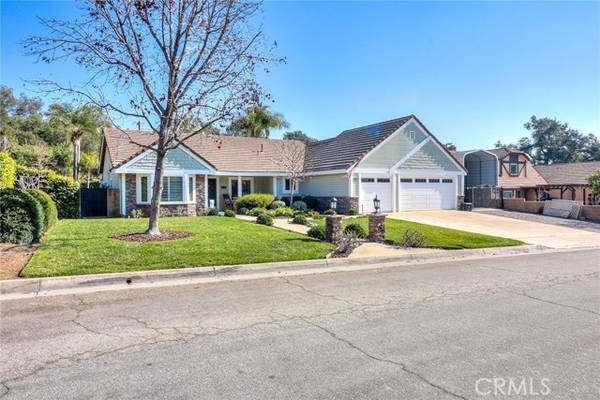For more information regarding the value of a property, please contact us for a free consultation.
Key Details
Sold Price $1,450,000
Property Type Single Family Home
Sub Type Detached
Listing Status Sold
Purchase Type For Sale
Square Footage 1,947 sqft
Price per Sqft $744
MLS Listing ID CV22015426
Sold Date 03/03/22
Style Detached
Bedrooms 4
Full Baths 2
Construction Status Turnkey
HOA Y/N No
Year Built 1983
Lot Size 0.386 Acres
Acres 0.3856
Property Description
You must see this stunning single-story home located in North Glendora. It has an amazing backyard with a pool and spa. Your tropical oasis at its best. This meticulously maintained home with many upgrades features 4 bedrooms, 2 baths, a living room with an adjoining dining room. The updated gourmet kitchen has a large granite island with a 70 bottle wine storage, stainless steel appliances, two dishwashers, a farm sink, a bay window and a large dining area that all opens to the family room with vaulted ceilings, Hickory solid hard wood flooring and a cozy fireplace. The spacious master suite has vaulted ceilings, mirror closet doors, a private door to the backyard and a barn door to the private en suite bathroom with more closets, dual sinks, a walk-in shower, and a large soaking tub with a chandelier. The sliding glass doors in the kitchen open to the resort style backyard with lush landscaping, a saltwater pool and spa, a new aluminum patio cover, a gas fire pit and a bar with a built-in barbeque. Let your entertaining begin in this fully private home as you have no neighbors directly behind you and block walls all around you. If you have recreational vehicles, this is your California dream home. A real RV parking. 12 x 40 x 14 covered. 3 car attached garage. This special home is walking distance to Glendora High School, Glendora Country Club, hiking and cycling trails. This home is tucked up against the foothills in a wonderful community with award winning schools. You will love this home the moment you see it.
You must see this stunning single-story home located in North Glendora. It has an amazing backyard with a pool and spa. Your tropical oasis at its best. This meticulously maintained home with many upgrades features 4 bedrooms, 2 baths, a living room with an adjoining dining room. The updated gourmet kitchen has a large granite island with a 70 bottle wine storage, stainless steel appliances, two dishwashers, a farm sink, a bay window and a large dining area that all opens to the family room with vaulted ceilings, Hickory solid hard wood flooring and a cozy fireplace. The spacious master suite has vaulted ceilings, mirror closet doors, a private door to the backyard and a barn door to the private en suite bathroom with more closets, dual sinks, a walk-in shower, and a large soaking tub with a chandelier. The sliding glass doors in the kitchen open to the resort style backyard with lush landscaping, a saltwater pool and spa, a new aluminum patio cover, a gas fire pit and a bar with a built-in barbeque. Let your entertaining begin in this fully private home as you have no neighbors directly behind you and block walls all around you. If you have recreational vehicles, this is your California dream home. A real RV parking. 12 x 40 x 14 covered. 3 car attached garage. This special home is walking distance to Glendora High School, Glendora Country Club, hiking and cycling trails. This home is tucked up against the foothills in a wonderful community with award winning schools. You will love this home the moment you see it.
Location
State CA
County Los Angeles
Area Glendora (91741)
Zoning GDE6
Interior
Interior Features Copper Plumbing Full, Granite Counters, Pantry, Pull Down Stairs to Attic, Recessed Lighting
Cooling Central Forced Air
Flooring Wood
Fireplaces Type FP in Family Room, Fire Pit, Gas, Gas Starter
Equipment Dishwasher, Disposal, Microwave, Gas Range
Appliance Dishwasher, Disposal, Microwave, Gas Range
Laundry Laundry Room
Exterior
Parking Features Direct Garage Access, Garage - Three Door
Garage Spaces 3.0
Pool Below Ground, Private
View Mountains/Hills, Pool
Roof Type Tile/Clay
Total Parking Spaces 3
Building
Lot Description Curbs, Sidewalks, Landscaped, Sprinklers In Front, Sprinklers In Rear
Story 1
Sewer Public Sewer
Water Public
Architectural Style Ranch
Level or Stories 1 Story
Construction Status Turnkey
Others
Acceptable Financing Cash, Cash To New Loan
Listing Terms Cash, Cash To New Loan
Special Listing Condition Standard
Read Less Info
Want to know what your home might be worth? Contact us for a FREE valuation!

Our team is ready to help you sell your home for the highest possible price ASAP

Bought with KRIZIA OZAMIZ • KW Executive



