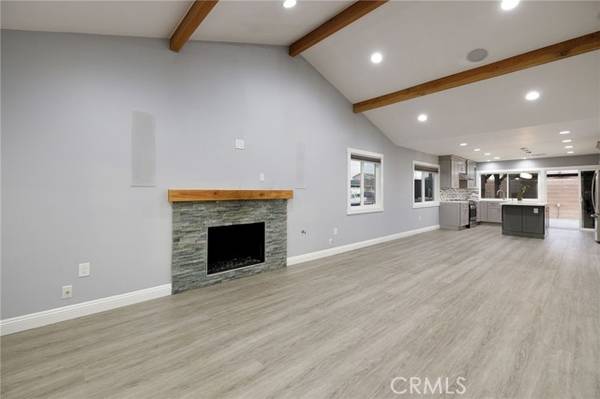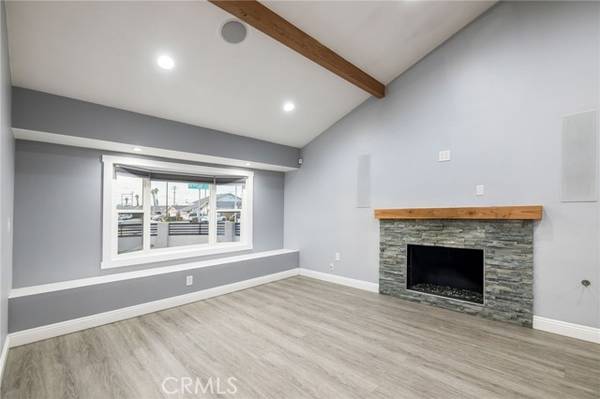For more information regarding the value of a property, please contact us for a free consultation.
Key Details
Sold Price $864,000
Property Type Single Family Home
Sub Type Detached
Listing Status Sold
Purchase Type For Sale
Square Footage 1,616 sqft
Price per Sqft $534
MLS Listing ID SB22006077
Sold Date 02/24/22
Style Detached
Bedrooms 4
Full Baths 2
Half Baths 1
HOA Y/N No
Year Built 1968
Lot Size 4,804 Sqft
Acres 0.1103
Property Description
Situated on a corner lot in Carsons highly coveted Carousel Tract, this fully remodeled turnkey home invites comfort and radiates elegance. With 4 bedrooms, 2.5 baths, 1600+ sqft of generous living space, and stylish finishes, youll enjoy a perfect setting for both relaxing and entertaining. Laminate floors and plenty of natural light flow throughout the homes open, airy layout. Create memories in your spacious living room featuring a charming gas fireplace with tile surround, vaulted ceilings with exposed wood beams, and built-in surround sound speakers. A luminous powder room is conveniently located off the living area. The kitchen will inspire your inner chef with its modern shaker-style cabinetry, fresh quartz countertops, and stainless steel appliances. Enjoy gatherings in your outdoor retreat graced with a lovely covered patio, lush green landscaping, and tall fencing for added privacyideal for entertaining. Through the hall you will discover 4 nicely sized bedrooms and 2.5 baths. The master is complete with a stylish ensuite and ample closet space. This home features a brand new AC system, recessed lighting, dual-pane windows, rainfall showers, a tankless water heater, and a certified fire protected safe (located in the master bedroom closet). The finished garage is ideal for your Man/Babe Cave! Youll love the convenience of your own in-home laundry, ample street parking, and a great neighborhood near it allshopping, schools, and dining. Dont miss out on this opportunity to own your own home!
Situated on a corner lot in Carsons highly coveted Carousel Tract, this fully remodeled turnkey home invites comfort and radiates elegance. With 4 bedrooms, 2.5 baths, 1600+ sqft of generous living space, and stylish finishes, youll enjoy a perfect setting for both relaxing and entertaining. Laminate floors and plenty of natural light flow throughout the homes open, airy layout. Create memories in your spacious living room featuring a charming gas fireplace with tile surround, vaulted ceilings with exposed wood beams, and built-in surround sound speakers. A luminous powder room is conveniently located off the living area. The kitchen will inspire your inner chef with its modern shaker-style cabinetry, fresh quartz countertops, and stainless steel appliances. Enjoy gatherings in your outdoor retreat graced with a lovely covered patio, lush green landscaping, and tall fencing for added privacyideal for entertaining. Through the hall you will discover 4 nicely sized bedrooms and 2.5 baths. The master is complete with a stylish ensuite and ample closet space. This home features a brand new AC system, recessed lighting, dual-pane windows, rainfall showers, a tankless water heater, and a certified fire protected safe (located in the master bedroom closet). The finished garage is ideal for your Man/Babe Cave! Youll love the convenience of your own in-home laundry, ample street parking, and a great neighborhood near it allshopping, schools, and dining. Dont miss out on this opportunity to own your own home!
Location
State CA
County Los Angeles
Area Carson (90745)
Zoning CARS*
Interior
Cooling Central Forced Air
Fireplaces Type FP in Living Room, Gas
Laundry Garage
Building
Lot Description Corner Lot, Curbs, Sidewalks
Story 1
Lot Size Range 4000-7499 SF
Sewer Public Sewer
Water Public
Level or Stories 1 Story
Others
Acceptable Financing Cash, Conventional, Cash To New Loan
Listing Terms Cash, Conventional, Cash To New Loan
Special Listing Condition Standard
Read Less Info
Want to know what your home might be worth? Contact us for a FREE valuation!

Our team is ready to help you sell your home for the highest possible price ASAP

Bought with John (Jack) Mangin • Palm Realty Boutique, Inc.
GET MORE INFORMATION




