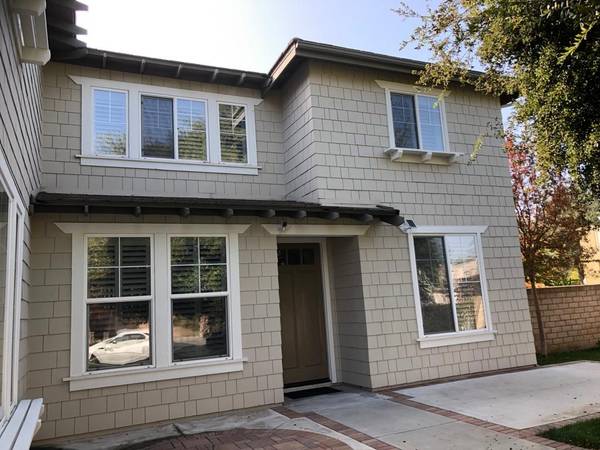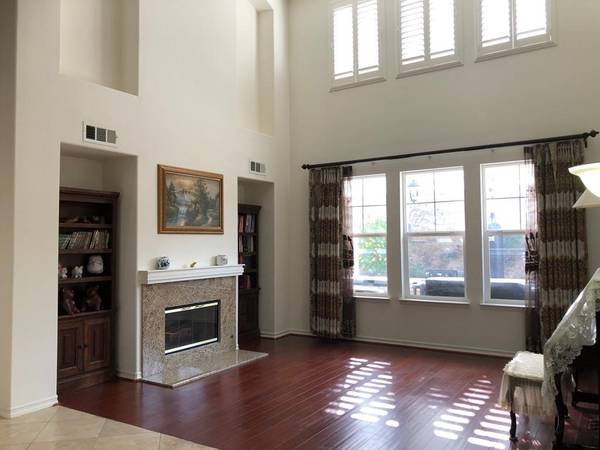For more information regarding the value of a property, please contact us for a free consultation.
Key Details
Sold Price $1,488,888
Property Type Single Family Home
Sub Type Detached
Listing Status Sold
Purchase Type For Sale
Square Footage 3,485 sqft
Price per Sqft $427
MLS Listing ID AR21246929
Sold Date 04/14/22
Style Detached
Bedrooms 6
Full Baths 4
Construction Status Turnkey
HOA Fees $150/mo
HOA Y/N Yes
Year Built 2005
Lot Size 10,477 Sqft
Acres 0.2405
Property Description
Located in the highly rated Glendora School District. This beautiful home located in the prestigious gated community of Saratoga Estate. The community is nestled in the Foothills of Glendora, adjacent to the Glendora Country Golf Club. North facing two-story Traditional Home features a wonderful and functional floor plan, 6 bedrooms and 4 bathrooms in 3,485 sqft. with lot of 10,477 sqft. Bright and airy home with lots of natural light. Beautiful front lawn leads you to a formal entry, sweeping staircase separates the formal dining room from the open living room with 20-ft high ceiling. Double sided fire places serve both living room and family room. Open gourmet kitchen with granite counters, dining area & separate desk area. Built-in stainless steel appliances include fridge, double oven with convection feature, microwave, range & dishwasher. The 2 downstairs bedrooms share a non-exclusive full bath. Private upstairs master bedroom suite with balcony, master bath with dual sink vanities, Roman tub, separate shower, & large walk-in closet. 2 additional non-adjoining upstairs bedrooms, each with attached bathroom. One of the upstairs bedrooms has a private balcony with scenic mountain views. Upstairs loft that can be used as an office. Seller is using the 6th bedroom as a den on 2nd floor. The backyard offers a covered patio & separate grass area. Nice landscaping back yards with fruit trees. 2-car attached garage with plenty of room, extra widen drive way can fit up to 6 cars at once. Community has amenities including a private park, picnic area, a basketball court, and a p
Located in the highly rated Glendora School District. This beautiful home located in the prestigious gated community of Saratoga Estate. The community is nestled in the Foothills of Glendora, adjacent to the Glendora Country Golf Club. North facing two-story Traditional Home features a wonderful and functional floor plan, 6 bedrooms and 4 bathrooms in 3,485 sqft. with lot of 10,477 sqft. Bright and airy home with lots of natural light. Beautiful front lawn leads you to a formal entry, sweeping staircase separates the formal dining room from the open living room with 20-ft high ceiling. Double sided fire places serve both living room and family room. Open gourmet kitchen with granite counters, dining area & separate desk area. Built-in stainless steel appliances include fridge, double oven with convection feature, microwave, range & dishwasher. The 2 downstairs bedrooms share a non-exclusive full bath. Private upstairs master bedroom suite with balcony, master bath with dual sink vanities, Roman tub, separate shower, & large walk-in closet. 2 additional non-adjoining upstairs bedrooms, each with attached bathroom. One of the upstairs bedrooms has a private balcony with scenic mountain views. Upstairs loft that can be used as an office. Seller is using the 6th bedroom as a den on 2nd floor. The backyard offers a covered patio & separate grass area. Nice landscaping back yards with fruit trees. 2-car attached garage with plenty of room, extra widen drive way can fit up to 6 cars at once. Community has amenities including a private park, picnic area, a basketball court, and a playground. Current owner has done a lot of upgrade. Home is in move-in condition. Dont miss this opportunity!
Location
State CA
County Los Angeles
Area Glendora (91741)
Zoning GDE5*
Interior
Cooling Central Forced Air
Fireplaces Type FP in Family Room, FP in Living Room
Equipment Dishwasher, Disposal, Microwave, Electric Oven, Gas Stove
Appliance Dishwasher, Disposal, Microwave, Electric Oven, Gas Stove
Laundry Inside
Exterior
Garage Spaces 2.0
Utilities Available Electricity Available, Natural Gas Available, Phone Available, Water Available, Sewer Connected
View Mountains/Hills
Total Parking Spaces 2
Building
Lot Description Sidewalks
Lot Size Range 7500-10889 SF
Sewer Public Sewer
Water Public
Level or Stories 2 Story
Construction Status Turnkey
Others
Acceptable Financing Cash, Conventional, Exchange, Cash To Existing Loan, Cash To New Loan
Listing Terms Cash, Conventional, Exchange, Cash To Existing Loan, Cash To New Loan
Special Listing Condition Standard
Read Less Info
Want to know what your home might be worth? Contact us for a FREE valuation!

Our team is ready to help you sell your home for the highest possible price ASAP

Bought with FENG ZHOU • EXP REALTY OF CALIFORNIA INC
GET MORE INFORMATION




