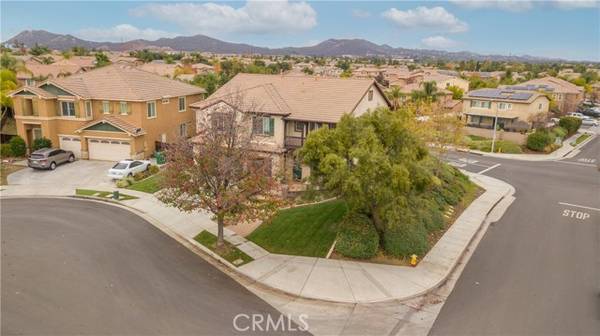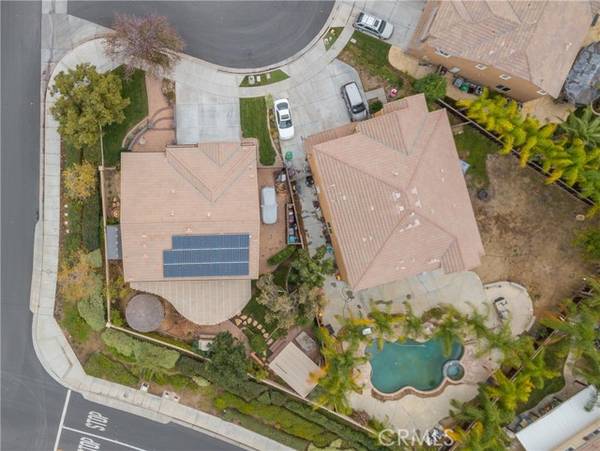For more information regarding the value of a property, please contact us for a free consultation.
Key Details
Sold Price $705,000
Property Type Single Family Home
Sub Type Detached
Listing Status Sold
Purchase Type For Sale
Square Footage 3,258 sqft
Price per Sqft $216
MLS Listing ID SW21263622
Sold Date 01/25/22
Style Detached
Bedrooms 4
Full Baths 3
Construction Status Turnkey
HOA Y/N No
Year Built 2004
Lot Size 9,583 Sqft
Acres 0.22
Property Description
Welcome to Mapleton! Spacious, warm, and inviting, this custom upgraded property welcomes you to step inside to find a custom tiled entry and spacious formal living room and dining area. Pass the staircase into the great room and you will find a highly upgraded custom kitchen that would easily become any gourmet chef's dream. Featuring: double ovens, custom oak cabinets, custom backsplash, pantry, granite counters, slide-out drawers, stainless steel appliances, and so much more! The kitchen opens up to the family room that features a stone tiled fireplace. Travel outside to find serenity-style living featuring a spa, custom-built fireplace, waterfall, a built-in bbq w/ brand new palapa that was just installed over the summer, and a storage shed. Also, don't miss the gated RV parking with your own 220-volt hookups! Back inside you can relax at the of the day in your spacious master bedroom and bath. Or spend time relaxing in the loft that features its very own balcony. You won't have to worry about the hot summer months in this oasis because this home features solar, a whole house fan, a temp and humidity controlled attic fan, and UV window screens. Set along a peaceful cul-de-sac in the desirable Mapleton Community, this idyllic home could be all yours to enjoy, so come take a tour while it's still available!
Welcome to Mapleton! Spacious, warm, and inviting, this custom upgraded property welcomes you to step inside to find a custom tiled entry and spacious formal living room and dining area. Pass the staircase into the great room and you will find a highly upgraded custom kitchen that would easily become any gourmet chef's dream. Featuring: double ovens, custom oak cabinets, custom backsplash, pantry, granite counters, slide-out drawers, stainless steel appliances, and so much more! The kitchen opens up to the family room that features a stone tiled fireplace. Travel outside to find serenity-style living featuring a spa, custom-built fireplace, waterfall, a built-in bbq w/ brand new palapa that was just installed over the summer, and a storage shed. Also, don't miss the gated RV parking with your own 220-volt hookups! Back inside you can relax at the of the day in your spacious master bedroom and bath. Or spend time relaxing in the loft that features its very own balcony. You won't have to worry about the hot summer months in this oasis because this home features solar, a whole house fan, a temp and humidity controlled attic fan, and UV window screens. Set along a peaceful cul-de-sac in the desirable Mapleton Community, this idyllic home could be all yours to enjoy, so come take a tour while it's still available!
Location
State CA
County Riverside
Area Riv Cty-Murrieta (92563)
Interior
Interior Features Balcony, Granite Counters, Pantry
Cooling Central Forced Air
Flooring Carpet, Tile, Wood
Fireplaces Type Great Room
Equipment Dishwasher, Disposal, Microwave, Refrigerator, Double Oven, Gas Oven, Gas Range
Appliance Dishwasher, Disposal, Microwave, Refrigerator, Double Oven, Gas Oven, Gas Range
Laundry Laundry Room
Exterior
Parking Features Garage
Garage Spaces 3.0
View Neighborhood
Total Parking Spaces 3
Building
Lot Description Corner Lot, Cul-De-Sac, Curbs, Sidewalks
Story 2
Lot Size Range 7500-10889 SF
Sewer Public Sewer
Water Public
Level or Stories 2 Story
Construction Status Turnkey
Others
Acceptable Financing Submit
Listing Terms Submit
Special Listing Condition Standard
Read Less Info
Want to know what your home might be worth? Contact us for a FREE valuation!

Our team is ready to help you sell your home for the highest possible price ASAP

Bought with George Fillippis • Sea Villa Realty
GET MORE INFORMATION




