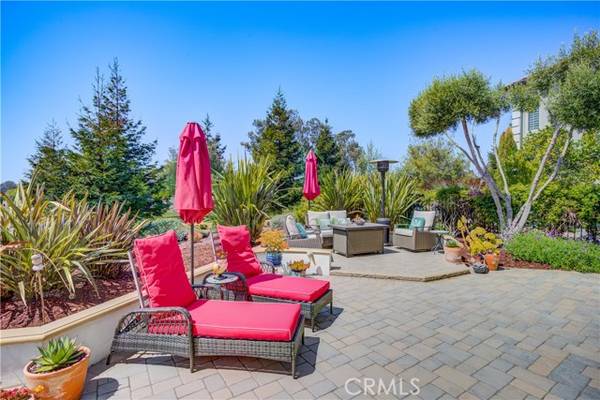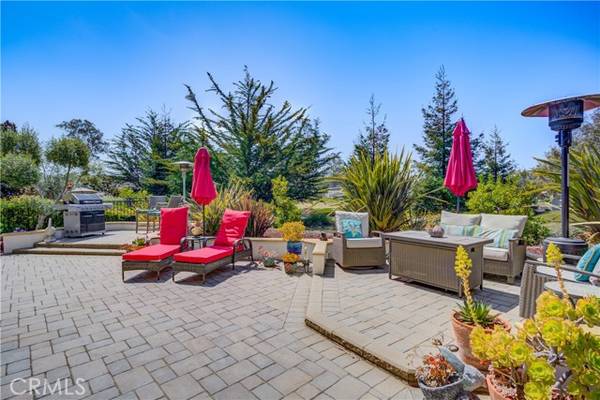For more information regarding the value of a property, please contact us for a free consultation.
Key Details
Sold Price $1,160,000
Property Type Single Family Home
Sub Type Detached
Listing Status Sold
Purchase Type For Sale
Square Footage 2,470 sqft
Price per Sqft $469
MLS Listing ID PI22039640
Sold Date 04/22/22
Style Detached
Bedrooms 3
Full Baths 3
Construction Status Updated/Remodeled
HOA Fees $364/mo
HOA Y/N Yes
Year Built 2007
Lot Size 5,500 Sqft
Acres 0.1263
Property Description
This stunning Trilogy Monarch Dunes Villa is situated in a premium cul-de-sac location with serene greenbelt & partial golf course views. Offering nearly 2,500 square feet of living space, the floor plan features two large master suites, complete with luxuriously appointed bathrooms, custom closet organizers, and balconies to take in golf course views, as well as a spacious bedroom and bathroom on the first level. This home has been finely appointed with high-end amenities throughout and features luxurious interior & outdoor living spaces, perfect for entertaining. Special Features include: Gourmet Kitchen with Viking appliances, Wine fridge, granite slab countertops, Plantation shutters throughout, upgraded cabinetry, Hardwood Floors, Upgraded epoxy garage and more. Incredible windows let in the South-facing sun and an elegant floor-to-ceiling fireplace/mantle. Outdoor spaces are lush with Olive trees, succulents and flowers, numerous patio areas and sitting walls surrounded by a wooded greenbelt. Don't miss out on this incredible opportunity to enjoy life on the Central Coast at a price you can afford. CHECK OUT the Virtual Tour Walk through: https://my.matterport.com/show/?m=M4fYRn2epbi
This stunning Trilogy Monarch Dunes Villa is situated in a premium cul-de-sac location with serene greenbelt & partial golf course views. Offering nearly 2,500 square feet of living space, the floor plan features two large master suites, complete with luxuriously appointed bathrooms, custom closet organizers, and balconies to take in golf course views, as well as a spacious bedroom and bathroom on the first level. This home has been finely appointed with high-end amenities throughout and features luxurious interior & outdoor living spaces, perfect for entertaining. Special Features include: Gourmet Kitchen with Viking appliances, Wine fridge, granite slab countertops, Plantation shutters throughout, upgraded cabinetry, Hardwood Floors, Upgraded epoxy garage and more. Incredible windows let in the South-facing sun and an elegant floor-to-ceiling fireplace/mantle. Outdoor spaces are lush with Olive trees, succulents and flowers, numerous patio areas and sitting walls surrounded by a wooded greenbelt. Don't miss out on this incredible opportunity to enjoy life on the Central Coast at a price you can afford. CHECK OUT the Virtual Tour Walk through: https://my.matterport.com/show/?m=M4fYRn2epbi
Location
State CA
County San Luis Obispo
Area Nipomo (93444)
Zoning RSF
Interior
Fireplaces Type FP in Family Room
Laundry Laundry Room
Exterior
Parking Features Garage
Garage Spaces 2.0
Fence Wrought Iron
Pool Association
Community Features Horse Trails
Complex Features Horse Trails
View Golf Course, Trees/Woods
Roof Type Tile/Clay
Total Parking Spaces 4
Building
Lot Description Cul-De-Sac, Sidewalks
Lot Size Range 4000-7499 SF
Sewer Public Sewer
Water Public, Shared Well
Architectural Style Mediterranean/Spanish
Level or Stories 2 Story
Construction Status Updated/Remodeled
Others
Acceptable Financing Cash, Conventional, FHA, Cash To New Loan
Listing Terms Cash, Conventional, FHA, Cash To New Loan
Special Listing Condition Standard
Read Less Info
Want to know what your home might be worth? Contact us for a FREE valuation!

Our team is ready to help you sell your home for the highest possible price ASAP

Bought with NON LISTED AGENT • NON LISTED OFFICE
GET MORE INFORMATION




