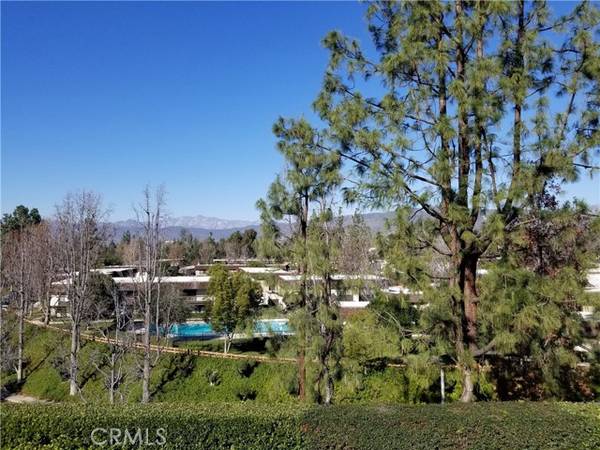For more information regarding the value of a property, please contact us for a free consultation.
Key Details
Sold Price $520,000
Property Type Condo
Listing Status Sold
Purchase Type For Sale
Square Footage 1,104 sqft
Price per Sqft $471
MLS Listing ID CV22015262
Sold Date 03/04/22
Style All Other Attached
Bedrooms 3
Full Baths 2
HOA Fees $319/mo
HOA Y/N Yes
Year Built 1979
Lot Size 1,811 Sqft
Acres 0.0416
Property Description
Upstairs/Second level three bedroom, two bathroom condominium nestled into a serene area of the Tiburon PUD with a mountain view from the master bedroom window and a private south facing patio. Enter into the living room that is open to the dining area and kitchen. Full hall bathroom with ceramic tile floor. Master bedroom with a view, room length closet and private 3/4 bathroom. This unit has not been updated but has been lovingly maintained as a rental unit for several years. It is ready for move in with the flexibility of adding your own personal touch now or in the future. The unit is situated over the two car garage with automatic door opener, 50 gallon water heater, washer and dryer hook up. Planned Unit Development amenities include pool, hot tub, tennis courts.
Upstairs/Second level three bedroom, two bathroom condominium nestled into a serene area of the Tiburon PUD with a mountain view from the master bedroom window and a private south facing patio. Enter into the living room that is open to the dining area and kitchen. Full hall bathroom with ceramic tile floor. Master bedroom with a view, room length closet and private 3/4 bathroom. This unit has not been updated but has been lovingly maintained as a rental unit for several years. It is ready for move in with the flexibility of adding your own personal touch now or in the future. The unit is situated over the two car garage with automatic door opener, 50 gallon water heater, washer and dryer hook up. Planned Unit Development amenities include pool, hot tub, tennis courts.
Location
State CA
County Los Angeles
Area San Dimas (91773)
Zoning SDRPD10*
Interior
Interior Features Tile Counters
Cooling Central Forced Air, Heat Pump(s)
Flooring Carpet, Laminate, Tile
Equipment Dishwasher, Disposal, Dryer, Washer, Gas Range
Appliance Dishwasher, Disposal, Dryer, Washer, Gas Range
Laundry Garage
Exterior
Exterior Feature Stucco
Garage Spaces 2.0
Fence Wood
Pool Below Ground, Community/Common, Association
Utilities Available Electricity Connected, Sewer Connected
View Mountains/Hills
Roof Type Rock/Gravel,Shingle
Total Parking Spaces 2
Building
Lot Description Curbs, Sidewalks
Story 1
Lot Size Range 1-3999 SF
Sewer Public Sewer
Water Public
Level or Stories 1 Story
Others
Acceptable Financing Exchange
Listing Terms Exchange
Special Listing Condition Standard
Read Less Info
Want to know what your home might be worth? Contact us for a FREE valuation!

Our team is ready to help you sell your home for the highest possible price ASAP

Bought with Kate Lien • First Team Real Estate
GET MORE INFORMATION




