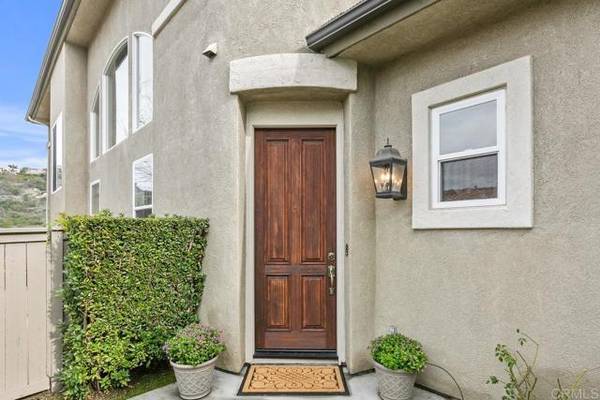For more information regarding the value of a property, please contact us for a free consultation.
Key Details
Sold Price $1,825,000
Property Type Single Family Home
Sub Type Detached
Listing Status Sold
Purchase Type For Sale
Square Footage 2,929 sqft
Price per Sqft $623
MLS Listing ID NDP2201149
Sold Date 03/14/22
Style Detached
Bedrooms 4
Full Baths 3
HOA Fees $107/mo
HOA Y/N Yes
Year Built 2002
Lot Size 9,026 Sqft
Acres 0.2072
Property Description
Welcome to this secluded, peaceful and desireable Rancho Carrillo home with private, tree-covered hills to the front and must-see canyon views to the back. The living room features sweeping 20'ceilings and is framed by impressive, large, cathedral windows that capture beautiful evening sunsets. The kitchen includes a new gas cooktop, double ovens, walk-in pantry, stainless steel appliances, refrigerator, and center island. Adjoining the kitchen is the inviting family room, featuring a wood-burning gas fireplace and generous windows with canyon views shared by the kitchen and eating area. Upstairs is a stately primary bedroom and very spacious bath with walk-in closet. The primary bedroom has full sliding glass door access to an outdoor balcony with amazing canyon views. The primary bedroom is open to a large, relaxing retreat that could be converted to an additional bedroom. The home has been freshly painted and includes lovely travertine floors and carpeting. There are multiple ceiling fans and recessed lights with dimmers throughout. New vanity lighting has been added in each bathroom. A laundry room with sink and plenty of cabinetry is conveniently located upstairs. The main level includes a convenient bedroom/office and bath. There is dual-door access from the house to the three-car tandem garage. Enjoy the calm and sunshine in your park-like and private backyard with its canyon views from the patio. Fruit trees, beautiful roses and a calming water fountain add beauty to this home. Dual-zoned Lennox air conditioners were added and heaters replaced in 2019. Enjoy the Ran
Welcome to this secluded, peaceful and desireable Rancho Carrillo home with private, tree-covered hills to the front and must-see canyon views to the back. The living room features sweeping 20'ceilings and is framed by impressive, large, cathedral windows that capture beautiful evening sunsets. The kitchen includes a new gas cooktop, double ovens, walk-in pantry, stainless steel appliances, refrigerator, and center island. Adjoining the kitchen is the inviting family room, featuring a wood-burning gas fireplace and generous windows with canyon views shared by the kitchen and eating area. Upstairs is a stately primary bedroom and very spacious bath with walk-in closet. The primary bedroom has full sliding glass door access to an outdoor balcony with amazing canyon views. The primary bedroom is open to a large, relaxing retreat that could be converted to an additional bedroom. The home has been freshly painted and includes lovely travertine floors and carpeting. There are multiple ceiling fans and recessed lights with dimmers throughout. New vanity lighting has been added in each bathroom. A laundry room with sink and plenty of cabinetry is conveniently located upstairs. The main level includes a convenient bedroom/office and bath. There is dual-door access from the house to the three-car tandem garage. Enjoy the calm and sunshine in your park-like and private backyard with its canyon views from the patio. Fruit trees, beautiful roses and a calming water fountain add beauty to this home. Dual-zoned Lennox air conditioners were added and heaters replaced in 2019. Enjoy the Rancho Carrillo lifestyle with miles of walking trails easily accessible from this house located in a small neighborhood near the historic Leo Carrillo State Park, association swim center and clubouse.
Location
State CA
County San Diego
Area Carlsbad (92009)
Zoning R-1:Single
Interior
Interior Features Balcony, Corian Counters, Pantry, Recessed Lighting
Heating Natural Gas
Cooling Central Forced Air, Dual
Flooring Carpet, Stone, Tile
Fireplaces Type FP in Family Room
Equipment Dishwasher, Disposal, Microwave, Refrigerator, Double Oven, Electric Oven, Gas Stove, Self Cleaning Oven, Water Line to Refr
Appliance Dishwasher, Disposal, Microwave, Refrigerator, Double Oven, Electric Oven, Gas Stove, Self Cleaning Oven, Water Line to Refr
Exterior
Exterior Feature Stone, Stucco, Wood
Garage Spaces 3.0
Utilities Available Cable Available
View Mountains/Hills, Panoramic
Total Parking Spaces 7
Building
Lot Description Sidewalks
Story 2
Lot Size Range 7500-10889 SF
Water Public
Architectural Style Traditional
Level or Stories 2 Story
Schools
Elementary Schools San Marcos Unified School District
Middle Schools San Marcos Unified School District
High Schools San Marcos Unified School District
Others
Acceptable Financing Cash, Conventional
Listing Terms Cash, Conventional
Special Listing Condition Standard
Read Less Info
Want to know what your home might be worth? Contact us for a FREE valuation!

Our team is ready to help you sell your home for the highest possible price ASAP

Bought with Pamela Webb • First Team Real Estate
GET MORE INFORMATION




