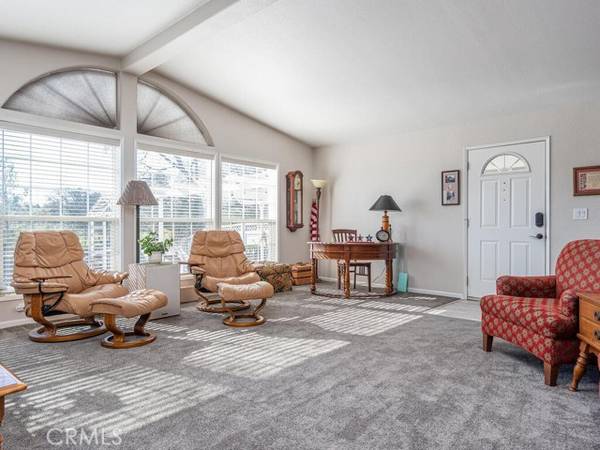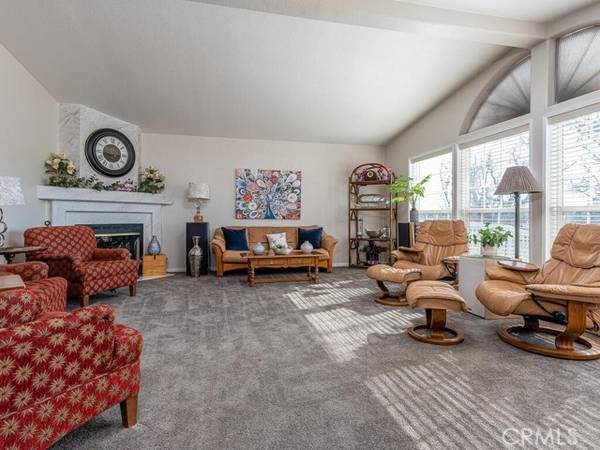For more information regarding the value of a property, please contact us for a free consultation.
Key Details
Sold Price $487,000
Property Type Manufactured Home
Sub Type Manufactured Home
Listing Status Sold
Purchase Type For Sale
Square Footage 1,910 sqft
Price per Sqft $254
MLS Listing ID NS22026451
Sold Date 04/04/22
Style Manufactured Home
Bedrooms 3
Full Baths 2
Construction Status Turnkey
HOA Fees $300/mo
HOA Y/N Yes
Year Built 2000
Lot Size 6,400 Sqft
Acres 0.1469
Property Description
This beautiful manufactured triple wide home sits on a permanent foundation on owned land within the 55+ Rancho Paso Community in Paso Robles. This meticulously taken care of home was built with 2 x 6 construction and recently had a new roof installed, exterior paint, and solar panels installed (paid in full.) The home has upgraded flooring, appliances, kitchen cabinets, security system and a 2 car garage. This is a perfect home location to enjoy quiet conversations on the private patio overlooking a greenbelt that runs behind the home. Enjoy the many actives and amenities in the park by using the swimming pool or clubhouses. Contact your Realtor quickly as this home will not last long!
This beautiful manufactured triple wide home sits on a permanent foundation on owned land within the 55+ Rancho Paso Community in Paso Robles. This meticulously taken care of home was built with 2 x 6 construction and recently had a new roof installed, exterior paint, and solar panels installed (paid in full.) The home has upgraded flooring, appliances, kitchen cabinets, security system and a 2 car garage. This is a perfect home location to enjoy quiet conversations on the private patio overlooking a greenbelt that runs behind the home. Enjoy the many actives and amenities in the park by using the swimming pool or clubhouses. Contact your Realtor quickly as this home will not last long!
Location
State CA
County San Luis Obispo
Area Paso Robles (93446)
Zoning RSF
Interior
Interior Features Granite Counters
Cooling Central Forced Air
Flooring Carpet, Laminate
Fireplaces Type FP in Family Room
Equipment Dishwasher, Disposal, Dryer, Microwave, Refrigerator, Washer, Gas Stove
Appliance Dishwasher, Disposal, Dryer, Microwave, Refrigerator, Washer, Gas Stove
Laundry Laundry Room, Inside
Exterior
Parking Features Garage, Garage - Two Door, Garage Door Opener
Garage Spaces 2.0
Pool Community/Common, Association
Utilities Available Cable Connected, Electricity Connected, Natural Gas Connected, Phone Connected, Sewer Connected, Water Connected
View Neighborhood
Roof Type Common Roof
Total Parking Spaces 2
Building
Lot Description Curbs, Sidewalks, Landscaped
Story 1
Lot Size Range 4000-7499 SF
Sewer Sewer Paid
Water Shared Well
Level or Stories 1 Story
Construction Status Turnkey
Others
Senior Community Other
Acceptable Financing Conventional, Cash To New Loan
Listing Terms Conventional, Cash To New Loan
Special Listing Condition Standard
Read Less Info
Want to know what your home might be worth? Contact us for a FREE valuation!

Our team is ready to help you sell your home for the highest possible price ASAP

Bought with Clinton Kuhnle • RE/MAX Parkside Real Estate
GET MORE INFORMATION




